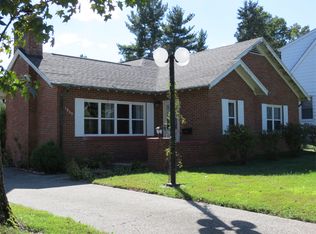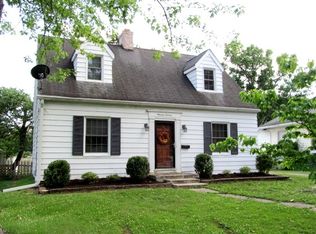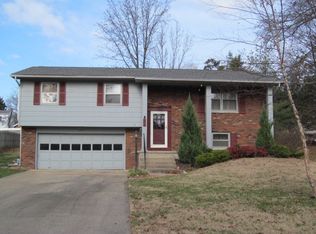Closed
$276,400
1903 Richview Rd, Mount Vernon, IL 62864
3beds
2,583sqft
Single Family Residence
Built in 1945
10,500 Square Feet Lot
$282,800 Zestimate®
$107/sqft
$1,389 Estimated rent
Home value
$282,800
Estimated sales range
Not available
$1,389/mo
Zestimate® history
Loading...
Owner options
Explore your selling options
What's special
Introducing a charming 3-bedroom, 2-bathroom home that seamlessly blends classic elegance with modern amenities. As you step through the porcelain-tiled entrance, you're greeted by the warm glow of original hardwood floors that extend throughout the home. The kitchen is a chef's delight, featuring luxury vinyl flooring, solid countertops, and a suite of high-end GE Cafe appliances under warranty, complemented by a large pantry installed in 2023. Relax in the spacious living room, where the gas fireplace sets a cozy ambiance, framed by exquisite crown molding and baseboards. The bathrooms have been tastefully updated in 2021 and 2023, ensuring contemporary comfort. The roof, gutters, and garage door were replaced in 2021, with the roof carrying a warranty for added peace of mind. The master bedroom is a luxurious retreat with an en-suite bathroom and ample closet space. The enclosed brick sun/reading room offers a tranquil space for relaxation, while the office off the garage, equipped with a new mini-split, provides a perfect work-from-home solution. Outside, the fenced backyard is an oasis of privacy, and the property boasts a convenient circle drive, alley access, and a 1-car garage with additional storage shed. Architectural wall molding adds a touch of sophistication throughout this exquisite home, complete with plantation shutters and a useful partial basement. Don't miss the opportunity to own this beautifully appointed residence that's as practical as it is stylish.
Zillow last checked: 8 hours ago
Listing updated: January 08, 2026 at 09:14am
Listing courtesy of:
Hope Williams 618-838-0508,
Keller Williams Pinnacle - MTV
Bought with:
Rachel Davenport
RE/MAX REALTY CENTRAL
Source: MRED as distributed by MLS GRID,MLS#: EB452249
Facts & features
Interior
Bedrooms & bathrooms
- Bedrooms: 3
- Bathrooms: 2
- Full bathrooms: 2
Primary bedroom
- Features: Flooring (Hardwood)
- Level: Main
- Area: 289 Square Feet
- Dimensions: 17x17
Bedroom 2
- Features: Flooring (Hardwood)
- Level: Main
- Area: 144 Square Feet
- Dimensions: 12x12
Bedroom 3
- Features: Flooring (Hardwood)
- Level: Main
- Area: 132 Square Feet
- Dimensions: 11x12
Dining room
- Features: Flooring (Hardwood)
- Level: Main
- Area: 156 Square Feet
- Dimensions: 12x13
Kitchen
- Features: Flooring (Other)
- Level: Main
- Area: 240 Square Feet
- Dimensions: 10x24
Living room
- Features: Flooring (Hardwood)
- Level: Main
- Area: 345 Square Feet
- Dimensions: 15x23
Office
- Features: Flooring (Carpet)
- Level: Main
- Area: 132 Square Feet
- Dimensions: 11x12
Heating
- Natural Gas
Cooling
- Central Air
Appliances
- Included: Dishwasher, Disposal, Dryer, Microwave, Range, Range Hood, Refrigerator, Washer, Gas Water Heater
Features
- Replacement Windows
- Windows: Replacement Windows, Window Treatments
- Basement: Partial,Unfinished,Crawl Space,Egress Window
- Number of fireplaces: 1
- Fireplace features: Gas Log, Living Room
Interior area
- Total interior livable area: 2,583 sqft
Property
Parking
- Total spaces: 1
- Parking features: Garage Door Opener, Attached, Garage, Alley Access, Parking Lot
- Attached garage spaces: 1
- Has uncovered spaces: Yes
Features
- Patio & porch: Patio, Porch
- Fencing: Fenced
Lot
- Size: 10,500 sqft
- Dimensions: 70 X 150
- Features: Level
Details
- Parcel number: 0730178008
Construction
Type & style
- Home type: SingleFamily
- Architectural style: Ranch
- Property subtype: Single Family Residence
Materials
- Vinyl Siding, Frame
- Foundation: Block, Concrete Perimeter
Condition
- New construction: No
- Year built: 1945
Utilities & green energy
- Sewer: Public Sewer
- Water: Public
Community & neighborhood
Location
- Region: Mount Vernon
- Subdivision: Ah Polk Columbia Heights
Other
Other facts
- Listing terms: Conventional
Price history
| Date | Event | Price |
|---|---|---|
| 5/23/2024 | Sold | $276,400+0.5%$107/sqft |
Source: | ||
| 4/8/2024 | Contingent | $274,900$106/sqft |
Source: | ||
| 3/24/2024 | Price change | $274,900-4.5%$106/sqft |
Source: | ||
| 2/15/2024 | Listed for sale | $288,000+92%$111/sqft |
Source: | ||
| 4/22/2020 | Sold | $150,000-3.2%$58/sqft |
Source: Public Record Report a problem | ||
Public tax history
| Year | Property taxes | Tax assessment |
|---|---|---|
| 2024 | -- | $51,291 +8.3% |
| 2023 | -- | $47,352 +14% |
| 2022 | -- | $41,537 +5% |
Find assessor info on the county website
Neighborhood: 62864
Nearby schools
GreatSchools rating
- 3/10DR Nick Osborne Primary CenterGrades: K-3Distance: 0.8 mi
- 4/10Zadok Casey Middle SchoolGrades: 6-8Distance: 0.7 mi
- 4/10Mount Vernon High SchoolGrades: 9-12Distance: 3.2 mi
Schools provided by the listing agent
- Elementary: Mt Vernon
- Middle: Casey Mt. Vernon
- High: Mt Vernon
Source: MRED as distributed by MLS GRID. This data may not be complete. We recommend contacting the local school district to confirm school assignments for this home.

Get pre-qualified for a loan
At Zillow Home Loans, we can pre-qualify you in as little as 5 minutes with no impact to your credit score.An equal housing lender. NMLS #10287.


