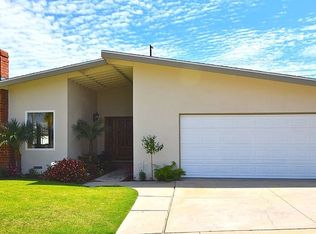Excellent opportunity to own a turn-key home in a wonderful RPV neighborhood. This remodeled single-level floor plan offers a beautifully designed kitchen with custom cherry cabinetry, abundant storage space, new stone counters, and stainless Kitchen Aid appliances. Bedrooms feature custom mirrored closet doors and detailed organizers that allow for maximum storage opportunities. Master suite with private bath, walk-in slate shower and his & her sinks. Gorgeous travertine tile throughout entry, dining and kitchen area with stacked stone fireplace in living room. Built-in bar off of dining area is ideal for entertaining. Recessed and custom lighting, dual-paned windows and stylish window treatments throughout. Sleek french doors in dining and living room area open to a special back yard that offers a private BBQ island with scenic mountain and city light views. This home is tucked nicely off the street with a detached 2 car garage that features a finished epoxy surface, utility sink and custom cabinetry throughout. Superbly landscaped front and rear yard. Cool A/C for those hot summer days, tankless water heater and fully wired for alarm system throughout. This quality home is an easy choice from someone looking for top notch schools and a great neighborhood to enjoy for many years to come!
This property is off market, which means it's not currently listed for sale or rent on Zillow. This may be different from what's available on other websites or public sources.
