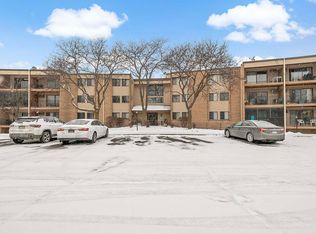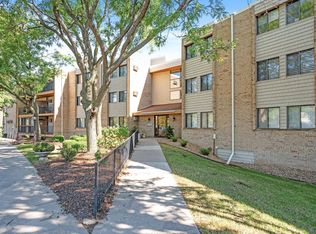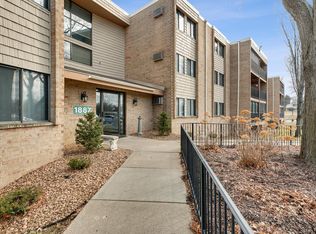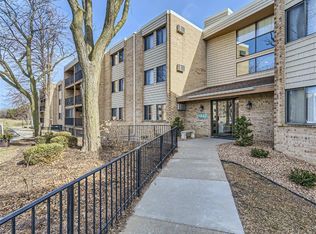Closed
Zestimate®
$180,000
1903 Silver Bell Rd APT 203, Eagan, MN 55122
3beds
1,214sqft
High Rise
Built in 1981
-- sqft lot
$180,000 Zestimate®
$148/sqft
$1,886 Estimated rent
Home value
$180,000
$167,000 - $194,000
$1,886/mo
Zestimate® history
Loading...
Owner options
Explore your selling options
What's special
Welcome to low-maintenance, one-level living at Shannon Glen in Eagan! This beautifully updated 3-bedroom, 2-bath condo offers a bright and spacious layout with stylish finishes throughout. You'll love the modern kitchen and baths, along with newer flooring throughout. The spacious primary suite features its own private bath, providing comfort and privacy. Enjoy morning sun on your private balcony. Convenient in-unit laundry, storage unit, and assigned underground parking are included. This well-maintained building includes fantastic amenities such as a community room, outdoor pool, playground, and expansive green space. Located near the outlet mall and a variety of transit options, you'll enjoy easy access to shopping, dining, trails, and commuting routes.
Zillow last checked: 8 hours ago
Listing updated: November 12, 2025 at 03:53pm
Listed by:
Marissa Skaja 612-387-1499,
P.S. Real Estate, LLC,
Erick Patterson 612-220-7673
Bought with:
Jason M. Zweber
Edina Realty, Inc.
Source: NorthstarMLS as distributed by MLS GRID,MLS#: 6782069
Facts & features
Interior
Bedrooms & bathrooms
- Bedrooms: 3
- Bathrooms: 2
- Full bathrooms: 1
- 3/4 bathrooms: 1
Bedroom 1
- Level: Main
- Area: 209 Square Feet
- Dimensions: 19x11
Bedroom 2
- Level: Main
- Area: 130 Square Feet
- Dimensions: 13x10
Bedroom 3
- Level: Main
- Area: 90 Square Feet
- Dimensions: 10x9
Deck
- Level: Main
- Area: 96 Square Feet
- Dimensions: 16x6
Dining room
- Level: Main
- Area: 88 Square Feet
- Dimensions: 11x8
Kitchen
- Level: Main
- Area: 90 Square Feet
- Dimensions: 10x9
Living room
- Level: Main
- Area: 224 Square Feet
- Dimensions: 16x14
Heating
- Baseboard
Cooling
- Wall Unit(s)
Appliances
- Included: Chandelier, Dishwasher, Dryer, Microwave, Range, Refrigerator, Washer
Features
- Basement: None
- Has fireplace: No
Interior area
- Total structure area: 1,214
- Total interior livable area: 1,214 sqft
- Finished area above ground: 1,214
- Finished area below ground: 0
Property
Parking
- Total spaces: 1
- Parking features: Assigned, Attached, Garage Door Opener, Guest, Underground
- Attached garage spaces: 1
- Has uncovered spaces: Yes
Accessibility
- Accessibility features: No Stairs Internal
Features
- Levels: One
- Stories: 1
Details
- Foundation area: 1212
- Parcel number: 102245101423
- Zoning description: Residential-Single Family
Construction
Type & style
- Home type: Condo
- Property subtype: High Rise
- Attached to another structure: Yes
Materials
- Brick/Stone
Condition
- Age of Property: 44
- New construction: No
- Year built: 1981
Utilities & green energy
- Gas: Natural Gas
- Sewer: City Sewer/Connected
- Water: City Water/Connected
Community & neighborhood
Security
- Security features: Fire Sprinkler System
Location
- Region: Eagan
- Subdivision: Eagan Metro Center 2nd Add
HOA & financial
HOA
- Has HOA: Yes
- HOA fee: $495 monthly
- Amenities included: Elevator(s), Fire Sprinkler System, In-Ground Sprinkler System, Lobby Entrance, Other
- Services included: Hazard Insurance, Lawn Care, Maintenance Grounds, Parking, Trash, Sewer, Shared Amenities, Snow Removal
- Association name: Shannon Glen
- Association phone: 952-890-4834
Price history
| Date | Event | Price |
|---|---|---|
| 11/12/2025 | Sold | $180,000-2.7%$148/sqft |
Source: | ||
| 11/1/2025 | Pending sale | $185,000$152/sqft |
Source: | ||
| 10/14/2025 | Price change | $185,000-7.5%$152/sqft |
Source: | ||
| 9/3/2025 | Listed for sale | $199,900$165/sqft |
Source: | ||
| 2/23/2017 | Listing removed | $1,095$1/sqft |
Source: Renters Warehouse Report a problem | ||
Public tax history
| Year | Property taxes | Tax assessment |
|---|---|---|
| 2024 | $1,796 +9.9% | $184,600 +12.3% |
| 2023 | $1,634 -3% | $164,400 -5.2% |
| 2022 | $1,684 +1.4% | $173,500 +5% |
Find assessor info on the county website
Neighborhood: 55122
Nearby schools
GreatSchools rating
- 7/10Rahn Elementary SchoolGrades: PK-5Distance: 1.7 mi
- 3/10Nicollet Junior High SchoolGrades: 6-8Distance: 5.3 mi
- 4/10Burnsville Senior High SchoolGrades: 9-12Distance: 5 mi
Get a cash offer in 3 minutes
Find out how much your home could sell for in as little as 3 minutes with a no-obligation cash offer.
Estimated market value$180,000
Get a cash offer in 3 minutes
Find out how much your home could sell for in as little as 3 minutes with a no-obligation cash offer.
Estimated market value
$180,000



