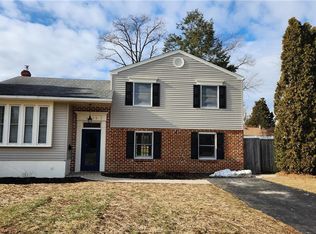Sold for $341,000
$341,000
1903 Stonington Rd, Bethlehem, PA 18018
3beds
1,560sqft
Single Family Residence
Built in 1956
7,579.44 Square Feet Lot
$345,400 Zestimate®
$219/sqft
$2,102 Estimated rent
Home value
$345,400
$311,000 - $383,000
$2,102/mo
Zestimate® history
Loading...
Owner options
Explore your selling options
What's special
This sunny and bright lovely ranch has been completely remodeled! Step into the crisp, freshly painted home complete with brand new laminate flooring throughout, the moldings, closet doors and lighting are all new and have been upgraded. The gorgeous new kitchen has new lighting, new sink, new cabinets, counters and tile backsplash. The full bathroom is stunning with new flooring, new fixtures and extra large walk in shower with glass doors. Primary bedroom and two additional bedrooms are all nice size with new flooring, ceiling fans and closet doors. The basement family room is huge! In addition there is newly finished office or flex space - there is also unfinished space for storage and basement laundry complete with washer and dryer. The home sits on a nice size lot with spacious yard. Neighborhood is quiet and well kept - walking distance to Clearview Elementary school and playground. Located convenient to rtes, 22, 33 and 78 makes this an easy commute to NJ and close to shopping.
Zillow last checked: 8 hours ago
Listing updated: July 03, 2025 at 12:38pm
Listed by:
Laura Stivala 732-672-7029,
Coldwell Banker Hearthside
Bought with:
Rosa Ylonka Perez, RS369794
IronValley RE of Lehigh Valley
Source: GLVR,MLS#: 757005 Originating MLS: Lehigh Valley MLS
Originating MLS: Lehigh Valley MLS
Facts & features
Interior
Bedrooms & bathrooms
- Bedrooms: 3
- Bathrooms: 1
- Full bathrooms: 1
Primary bedroom
- Description: brand new laminate floors, freshly painted, new lighting, moldings, closet doors
- Level: First
- Dimensions: 11.10 x 10.10
Bedroom
- Description: brand new laminate floors, freshly painted, new lighting, moldings, closet doors
- Level: First
- Dimensions: 11.10 x 9.11
Bedroom
- Description: brand new laminate floors, freshly painted, new lighting, moldings, closet doors
- Level: First
- Dimensions: 9.11 x 8.70
Den
- Description: freshly painted office/flex space
- Level: Basement
- Dimensions: 11.10 x 8.20
Family room
- Description: Large freshly painted family room
- Level: Basement
- Dimensions: 24.10 x 22.11
Other
- Description: brand new laminate floors, freshly painted, new cabinets, fixtures, new shower
- Level: First
- Dimensions: 7.80 x 4.11
Kitchen
- Description: brand new laminate floors, freshly painted, new cabinets, new counters, tile backsplash, lighting
- Level: First
- Dimensions: 17.70 x 10.60
Living room
- Description: brand new laminate floors, freshly painted, new lighting, moldings, closet doors
- Level: First
- Dimensions: 18.30 x 12.00
Heating
- Electric, Heat Pump
Cooling
- Central Air, Ceiling Fan(s)
Appliances
- Included: Dryer, Dishwasher, Electric Dryer, Electric Oven, Electric Water Heater, Microwave, Refrigerator, Washer
- Laundry: Electric Dryer Hookup, Lower Level
Features
- Eat-in Kitchen, Game Room, Home Office, Family Room Main Level
- Flooring: Laminate, Luxury Vinyl, Luxury VinylPlank, Resilient
- Basement: Full,Partially Finished,Rec/Family Area
Interior area
- Total interior livable area: 1,560 sqft
- Finished area above ground: 936
- Finished area below ground: 624
Property
Parking
- Total spaces: 1
- Parking features: Attached, Driveway, Garage, Off Street, On Street
- Attached garage spaces: 1
- Has uncovered spaces: Yes
Features
- Levels: One
- Stories: 1
- Exterior features: Awning(s)
Lot
- Size: 7,579 sqft
Details
- Parcel number: 641844618349 001
- Zoning: Rs-Residential
- Special conditions: None
Construction
Type & style
- Home type: SingleFamily
- Architectural style: Ranch
- Property subtype: Single Family Residence
Materials
- Brick, Vinyl Siding
- Roof: Asphalt,Fiberglass
Condition
- Unknown
- Year built: 1956
Utilities & green energy
- Sewer: Public Sewer
- Water: Public
Community & neighborhood
Location
- Region: Bethlehem
- Subdivision: Clearview Manor
Other
Other facts
- Listing terms: Cash,Conventional
- Ownership type: Fee Simple
Price history
| Date | Event | Price |
|---|---|---|
| 7/2/2025 | Sold | $341,000-2.5%$219/sqft |
Source: | ||
| 6/16/2025 | Pending sale | $349,900$224/sqft |
Source: | ||
| 5/8/2025 | Listed for sale | $349,900+39%$224/sqft |
Source: | ||
| 5/1/2025 | Listing removed | $2,650$2/sqft |
Source: Zillow Rentals Report a problem | ||
| 4/16/2025 | Listed for rent | $2,650$2/sqft |
Source: Zillow Rentals Report a problem | ||
Public tax history
| Year | Property taxes | Tax assessment |
|---|---|---|
| 2025 | $3,888 +3.6% | $132,200 |
| 2024 | $3,754 +0.9% | $132,200 |
| 2023 | $3,721 | $132,200 |
Find assessor info on the county website
Neighborhood: 18018
Nearby schools
GreatSchools rating
- 4/10Clearview El SchoolGrades: K-5Distance: 0.2 mi
- 6/10Nitschmann Middle SchoolGrades: 6-8Distance: 1.6 mi
- 2/10Liberty High SchoolGrades: 9-12Distance: 2.7 mi
Schools provided by the listing agent
- Elementary: Clearview Elementary School
- Middle: Nitschmann Middle School
- High: Liberty High School
- District: Bethlehem
Source: GLVR. This data may not be complete. We recommend contacting the local school district to confirm school assignments for this home.
Get a cash offer in 3 minutes
Find out how much your home could sell for in as little as 3 minutes with a no-obligation cash offer.
Estimated market value$345,400
Get a cash offer in 3 minutes
Find out how much your home could sell for in as little as 3 minutes with a no-obligation cash offer.
Estimated market value
$345,400
