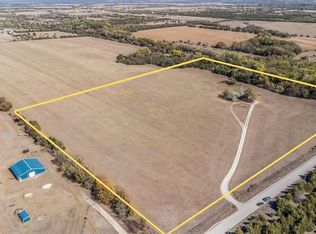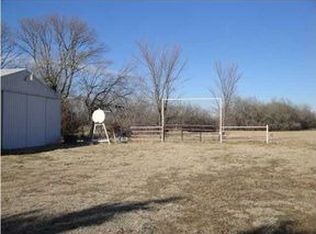Sold
Price Unknown
19031 SW Tawakoni Rd, Douglass, KS 67039
4beds
4,762sqft
Single Family Onsite Built
Built in 1979
38 Acres Lot
$-- Zestimate®
$--/sqft
$2,424 Estimated rent
Home value
Not available
Estimated sales range
Not available
$2,424/mo
Zestimate® history
Loading...
Owner options
Explore your selling options
What's special
Nestled on 38 ± acres of scenic terrain, this 4,762 square-foot residence is a Frank Lloyd Wright–inspired Usonian design, reflecting mid-century architectural principles of simplicity, natural materials, and harmony with the landscape. Expansive windows, exposed beams, and stone columns create a seamless connection to nature and light-filled living, while mature trees and open views provide privacy and architectural character seldom found in the area. Inside, the home’s open design centers around a grand stone fireplace, offering the perfect gathering place for cozy winter evenings or holiday celebrations with friends and family. While the residence retains its striking mid-century presence, it would benefit from select updates and restorative work. Many of the original finishes and systems remain, offering a rare opportunity to preserve authentic character while enhancing comfort and functionality. With strong structural integrity and a clean bill of health on the well, geothermal system, and roof, the property provides an ideal foundation for a thoughtful modernization that honors its architectural heritage. Outside, mature hardwoods, open meadows, a wet-weather creek, and fruit trees make this property ideal for outdoor recreation, wildlife viewing, or peaceful solitude. Whether envisioned as a retreat, family homestead, or restoration project, the property offers endless potential. With an asking price of $500,000—significantly below neighboring properties of similar size and scale—and an appraised value well over $700,000, this estate represents a rare opportunity to secure secluded acreage and a distinctive home at a value far under market. For the right buyer, it’s not just a property, but a place to build memories, restore beauty, and invest in lasting potential.
Zillow last checked: 8 hours ago
Listing updated: January 22, 2026 at 07:04pm
Listed by:
Shaun Reid 316-210-6680,
Midwest Land Group, LLC
Source: SCKMLS,MLS#: 658524
Facts & features
Interior
Bedrooms & bathrooms
- Bedrooms: 4
- Bathrooms: 3
- Full bathrooms: 3
Primary bedroom
- Description: Carpet
- Level: Main
- Dimensions: See Floor Plan
Kitchen
- Description: Wood
- Level: Main
- Dimensions: See Floor Plan
Living room
- Description: Carpet
- Level: Main
- Dimensions: See Floor Plan
Heating
- Heat Pump, Geothermal
Cooling
- Central Air, Geothermal
Appliances
- Laundry: Main Level
Features
- Basement: Unfinished
- Number of fireplaces: 1
- Fireplace features: One, Wood Burning
Interior area
- Total interior livable area: 4,762 sqft
- Finished area above ground: 4,762
- Finished area below ground: 0
Property
Parking
- Total spaces: 3
- Parking features: Attached
- Garage spaces: 3
Features
- Levels: One
- Stories: 1
- Waterfront features: River/Creek
Lot
- Size: 38 Acres
- Features: Corner Lot, Irregular Lot, Wooded
Details
- Parcel number: 0084211100000001010
Construction
Type & style
- Home type: SingleFamily
- Architectural style: Ranch
- Property subtype: Single Family Onsite Built
Materials
- Frame w/Less than 50% Mas
- Foundation: Partial, Crawl Space, No Basement Windows, Concrete Perimeter
- Roof: Composition,Other
Condition
- Year built: 1979
Utilities & green energy
- Water: Lagoon, Rural Water, Private
Community & neighborhood
Location
- Region: Douglass
- Subdivision: NONE LISTED ON TAX RECORD
HOA & financial
HOA
- Has HOA: No
Other
Other facts
- Ownership: Individual
- Road surface type: Unimproved
Price history
Price history is unavailable.
Public tax history
| Year | Property taxes | Tax assessment |
|---|---|---|
| 2025 | -- | $139,762 +105.5% |
| 2024 | $8,811 +0.9% | $67,996 +0.6% |
| 2023 | $8,736 +5.2% | $67,600 +9.8% |
Find assessor info on the county website
Neighborhood: 67039
Nearby schools
GreatSchools rating
- 6/10Leonard C Seal Elementary SchoolGrades: PK-5Distance: 3.5 mi
- 7/10Marvin Sisk Middle SchoolGrades: 6-8Distance: 3.7 mi
- 5/10Douglass High SchoolGrades: 9-12Distance: 3.7 mi
Schools provided by the listing agent
- Elementary: Douglass
- Middle: Douglass
- High: Douglass
Source: SCKMLS. This data may not be complete. We recommend contacting the local school district to confirm school assignments for this home.

