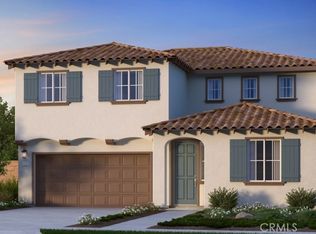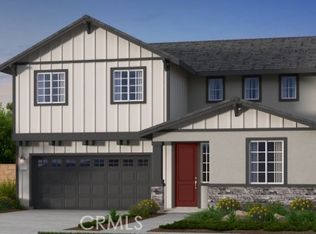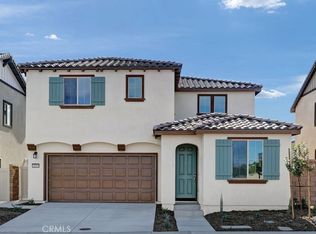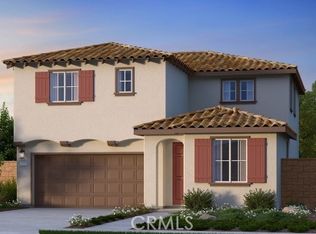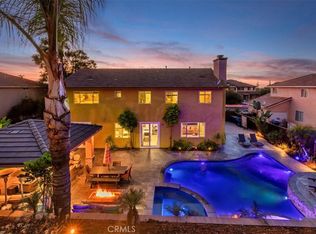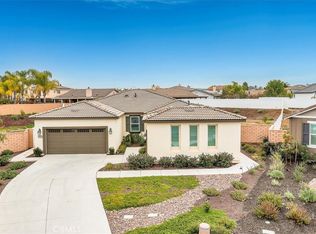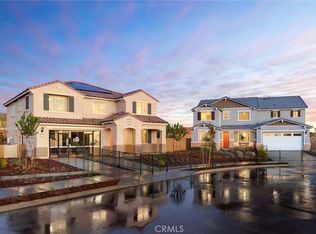19033 Laurelhurst Ave, Riverside, CA 92508
What's special
- 75 days |
- 166 |
- 2 |
Zillow last checked: 8 hours ago
Listing updated: January 13, 2026 at 09:22pm
LESLIE OLIVO DRE #01494642 lolivo@taylormorrison.com,
Taylor Morrison Services
Travel times
Schedule tour
Select your preferred tour type — either in-person or real-time video tour — then discuss available options with the builder representative you're connected with.
Facts & features
Interior
Bedrooms & bathrooms
- Bedrooms: 5
- Bathrooms: 3
- Full bathrooms: 3
- Main level bathrooms: 1
- Main level bedrooms: 1
Rooms
- Room types: Bedroom, Entry/Foyer, Great Room, Kitchen, Laundry, Loft, Living Room
Bedroom
- Features: Bedroom on Main Level
Bathroom
- Features: Dual Sinks
Kitchen
- Features: Kitchen Island, Kitchen/Family Room Combo, Quartz Counters, Walk-In Pantry
Heating
- Central
Cooling
- Central Air
Appliances
- Included: Dishwasher, Electric Range, Disposal, Microwave
- Laundry: Inside, Upper Level
Features
- Eat-in Kitchen, Open Floorplan, Pantry, Recessed Lighting, Storage, Bedroom on Main Level, Loft
- Flooring: Carpet
- Has fireplace: No
- Fireplace features: None
- Common walls with other units/homes: No Common Walls
Interior area
- Total interior livable area: 2,723 sqft
Property
Parking
- Total spaces: 2
- Parking features: Direct Access, Garage
- Attached garage spaces: 2
Features
- Levels: Two
- Stories: 2
- Entry location: Ground
- Patio & porch: Porch
- Pool features: None
- Spa features: None
- Has view: Yes
- View description: Neighborhood
Lot
- Size: 4,250 Square Feet
- Features: Back Yard, Rectangular Lot
Details
- Zoning: Residential
- Special conditions: Standard
Construction
Type & style
- Home type: SingleFamily
- Property subtype: Single Family Residence
Condition
- New construction: Yes
- Year built: 2026
Details
- Builder model: Plan 2
- Builder name: Taylor Morrison
Utilities & green energy
- Sewer: Public Sewer
- Water: Public
Community & HOA
Community
- Features: Storm Drain(s), Street Lights, Sidewalks
- Security: Carbon Monoxide Detector(s), Smoke Detector(s)
- Subdivision: Victoria Square
HOA
- Has HOA: Yes
- Amenities included: Other Courts, Playground
- HOA fee: $350 monthly
- HOA name: Crummack and Huseby Inc
- HOA phone: 949-367-9430
Location
- Region: Riverside
Financial & listing details
- Price per square foot: $277/sqft
- Date on market: 11/5/2025
- Cumulative days on market: 75 days
- Listing terms: Cash,Conventional,FHA,VA Loan
About the community

Conventional 30-Year Fixed Rate
Limited-time reduced rate available now when using Taylor Morrison Home Funding, Inc.Source: Taylor Morrison
6 homes in this community
Available homes
| Listing | Price | Bed / bath | Status |
|---|---|---|---|
Current home: 19033 Laurelhurst Ave | $754,345 | 5 bed / 3 bath | Pending |
| 9559 Silverstein Dr | $699,990 | 4 bed / 3 bath | Available |
| 9567 Silverstein Dr | $758,595 | 5 bed / 3 bath | Available |
| 9575 Silverstein Dr | $779,665 | 5 bed / 3 bath | Available |
| 9583 Silverstein Dr | $732,650 | 4 bed / 3 bath | Available February 2026 |
| 19065 Laurelhurst Ave | $699,990 | 4 bed / 3 bath | Pending |
Source: Taylor Morrison
Contact builder

By pressing Contact builder, you agree that Zillow Group and other real estate professionals may call/text you about your inquiry, which may involve use of automated means and prerecorded/artificial voices and applies even if you are registered on a national or state Do Not Call list. You don't need to consent as a condition of buying any property, goods, or services. Message/data rates may apply. You also agree to our Terms of Use.
Learn how to advertise your homesEstimated market value
$743,600
$706,000 - $781,000
$3,983/mo
Price history
| Date | Event | Price |
|---|---|---|
| 1/8/2026 | Pending sale | $754,345$277/sqft |
Source: | ||
| 11/5/2025 | Listed for sale | $754,345$277/sqft |
Source: | ||
Public tax history
Conventional 30-Year Fixed Rate
Limited-time reduced rate available now when using Taylor Morrison Home Funding, Inc.Source: Taylor MorrisonMonthly payment
Neighborhood: Woodcrest
Nearby schools
GreatSchools rating
- 7/10Mark Twain Elementary SchoolGrades: K-6Distance: 0.4 mi
- 6/10Frank Augustus Miller Middle SchoolGrades: 7-8Distance: 1.1 mi
- 9/10Martin Luther King Jr. High SchoolGrades: 9-12Distance: 0.5 mi

