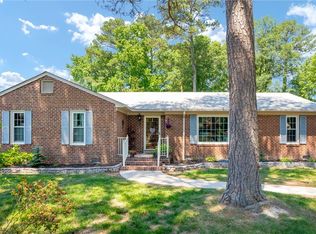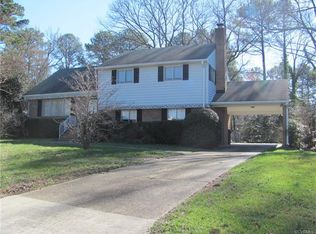Step into timeless charm and modern comfort with this lovingly maintained 4-bedroom, 2.5-bath Dutch Colonial nestled in the heart of the highly desirable Westdale Estates neighborhood. Built in 1978, this classic home offers 1,920 square feet of thoughtfully designed living space with endless potential for personalization. The main level features a formal living room perfect for entertaining, a separate dining room for family gatherings, and a cozy family room complete with a brick fireplace and built-in bookcase – ideal for relaxing or entertaining guests. The functional kitchen boasts freshly painted cabinetry, a crisp white subway tile backsplash, and stainless steel appliances. Enjoy seamless indoor-outdoor living with convenient access to the charming screened-in porch, your future spot for morning coffee or evening relaxation. Upstairs, you'll find four well-appointed bedrooms with new carpet, including a generous primary suite with a private en-suite bath and ample closet space. A shared hall bathroom adds convenience for family and guests alike. Additional highlights include a detached two-car garage complete with electricity and workshop space—a perfect setup for weekend projects, hobbies, or extra storage. The privacy-fenced backyard offers a peaceful retreat with mature landscaping, ideal for outdoor gatherings or quiet afternoons. Situated near top-rated schools, popular shopping destinations, and excellent dining options, this home delivers both comfort and convenience in one of Henrico’s most sought-after neighborhoods. Don't miss your opportunity to own this classic gem —schedule your private showing today!
This property is off market, which means it's not currently listed for sale or rent on Zillow. This may be different from what's available on other websites or public sources.

