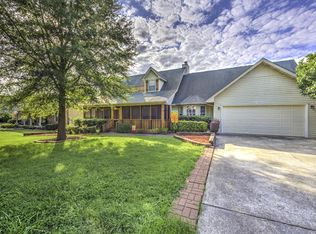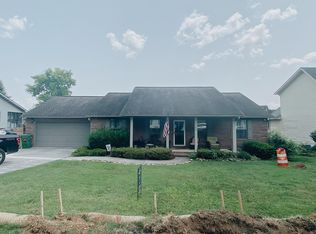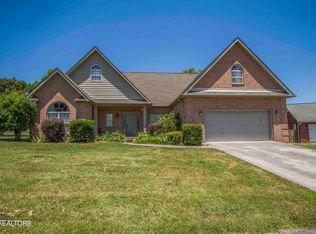Located on 0.77 AC with easy commute to Knox/Anderson/Blount and the airport! A double-sided sone fireplace anchors the expansive living and dining areas, featuring a cathedral ceiling with exposed beams and hardwood floors. Sunroom with tongue & groove ceiling and so ylight. Spacious master suite features two large closets, French pocket doors, dual vanities, walk-in shower, and garden tub. Chef's kitchen features many upgrades including stainless steel applicances, granite counters, and wet bar. New roof 2001. New skylights installed 2011. Hot tub with new cover remains.
This property is off market, which means it's not currently listed for sale or rent on Zillow. This may be different from what's available on other websites or public sources.


