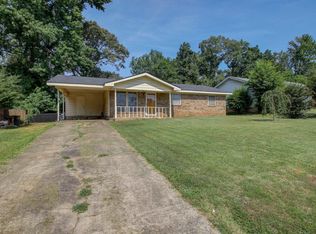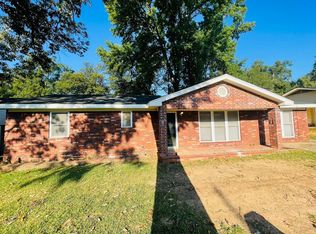Come see this 3 bedroom home that has an enclosed garage and sun room. There is also a building in the backyard that would make a great home office or shop. The shop is air-conditioned and it is fitted for a wood stove. It features gorgeous original hardwood floors and has a lot of living space for the cost. The HVAC was replaced in 2018. Call to see it today!
This property is off market, which means it's not currently listed for sale or rent on Zillow. This may be different from what's available on other websites or public sources.

