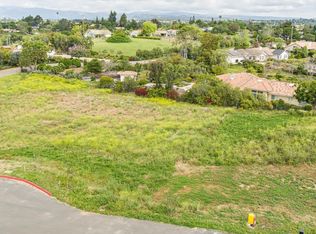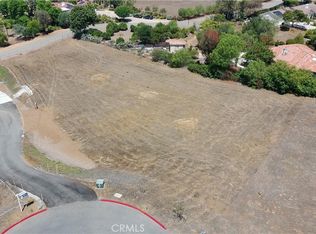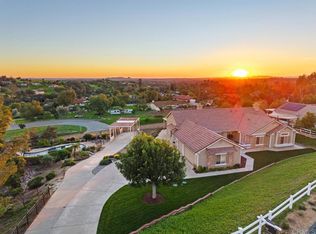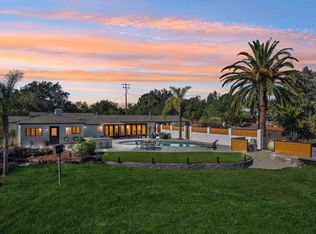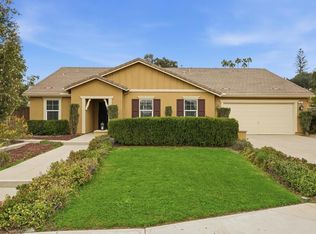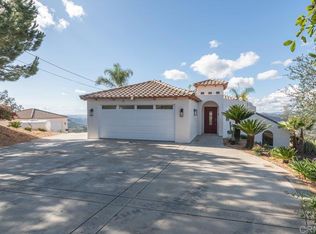Beautiful brand new custom home! Gorgeous single-level 3br, 2.5ba open concept living area + large Flex room w/attached FOUR car garage. Situated on a one-acre lot, located at the end of a private cul-de-sac, offering a rare opportunity to create your dream outdoor space. Inside, the home impresses with a bright, open-concept floor plan that seamlessly integrates the kitchen, dining area, and family room—perfect for entertaining and everyday living. Expansive glass sliders bring in abundant natural light and open to the spacious backyard. The kitchen features beautiful finishes throughout, including quartz countertops, sleek cabinetry, stainless steel appliances, and a large walk-in pantry with a wood countertop and open shelving, combining both function and charm. The luxurious primary suite offers a peaceful retreat, complete with a spa-inspired bathroom boasting a soaking tub, walk-in shower, dual vanities, and elegant finishes. The spacious laundry room is designed for convenience and storage, featuring floor-to-ceiling built-in cabinetry to keep everything organized and out of sight. A rare 47x25-foot 4-car garage offers incredible storage potential for car enthusiasts, as well as a home business, and parking on the lot for RVs or boats. Thoughtfully designed with stylish details and built for comfort, this move-in-ready home is the perfect canvas to create the indoor-outdoor oasis you’ve been dreaming of.
Pending
Listing Provided by:
Sharyn Seymour DRE #01273797 sharyn@aare.com,
AARE
$1,225,000
1904 Grey Rabbit Hollow Ln, Fallbrook, CA 92028
3beds
2,550sqft
Est.:
Single Family Residence
Built in 2025
1.02 Acres Lot
$1,211,100 Zestimate®
$480/sqft
$-- HOA
What's special
Four car garageSpacious backyardPrivate cul-de-sacAbundant natural lightSleek cabinetrySpa-inspired bathroomRvs or boats
- 201 days |
- 199 |
- 8 |
Zillow last checked: 8 hours ago
Listing updated: January 13, 2026 at 01:54pm
Listing Provided by:
Sharyn Seymour DRE #01273797 sharyn@aare.com,
AARE
Source: CRMLS,MLS#: NDP2506374 Originating MLS: California Regional MLS (North San Diego County & Pacific Southwest AORs)
Originating MLS: California Regional MLS (North San Diego County & Pacific Southwest AORs)
Facts & features
Interior
Bedrooms & bathrooms
- Bedrooms: 3
- Bathrooms: 2
- Full bathrooms: 2
- Main level bathrooms: 2
- Main level bedrooms: 3
Rooms
- Room types: Family Room, Kitchen, Laundry, Living Room, Primary Bedroom, Office, Other
Primary bedroom
- Features: Main Level Primary
Bathroom
- Features: Bathroom Exhaust Fan, Bathtub, Dual Sinks, Quartz Counters, Separate Shower, Tub Shower, Walk-In Shower
Kitchen
- Features: Quartz Counters, Walk-In Pantry
Other
- Features: Walk-In Closet(s)
Heating
- Central
Cooling
- Central Air
Appliances
- Included: Dishwasher, Electric Water Heater, Gas Range, Microwave, Refrigerator, Water Heater
- Laundry: Washer Hookup, Electric Dryer Hookup, Laundry Room
Features
- Ceiling Fan(s), Eat-in Kitchen, Open Floorplan, Pantry, Recessed Lighting, Storage, Main Level Primary, Walk-In Closet(s)
- Flooring: Vinyl
- Doors: Mirrored Closet Door(s), Sliding Doors
- Windows: Screens
- Has fireplace: Yes
- Fireplace features: Electric, Living Room
- Common walls with other units/homes: No Common Walls
Interior area
- Total interior livable area: 2,550 sqft
Video & virtual tour
Property
Parking
- Total spaces: 4
- Parking features: Asphalt, Concrete, Door-Multi, Driveway, Garage, Private, RV Access/Parking
- Attached garage spaces: 4
Features
- Levels: One
- Stories: 1
- Entry location: level one
- Patio & porch: Concrete
- Pool features: None
- Fencing: Partial,Wood
- Has view: Yes
- View description: Hills, Neighborhood
Lot
- Size: 1.02 Acres
- Features: Back Yard, Cul-De-Sac, Front Yard, Landscaped, Paved, Sprinkler System, Yard
Details
- Parcel number: 1066000700
- Zoning: R-1
- Special conditions: Standard
Construction
Type & style
- Home type: SingleFamily
- Architectural style: Modern,Ranch
- Property subtype: Single Family Residence
Materials
- Asphalt, Drywall, Glass, Concrete, Stucco
- Foundation: Concrete Perimeter
- Roof: Asphalt,Composition
Condition
- Under Construction
- New construction: Yes
- Year built: 2025
Utilities & green energy
- Sewer: Septic Tank
- Utilities for property: Electricity Available, Electricity Connected
Community & HOA
Community
- Features: Rural
- Security: Fire Detection System, Smoke Detector(s)
Location
- Region: Fallbrook
Financial & listing details
- Price per square foot: $480/sqft
- Date on market: 6/27/2025
- Cumulative days on market: 201 days
- Listing terms: Cash,Conventional,FHA,VA Loan
- Road surface type: Paved
Estimated market value
$1,211,100
$1.15M - $1.27M
$4,498/mo
Price history
Price history
| Date | Event | Price |
|---|---|---|
| 1/13/2026 | Pending sale | $1,225,000$480/sqft |
Source: | ||
| 1/1/2026 | Contingent | $1,225,000$480/sqft |
Source: | ||
| 11/30/2025 | Listed for sale | $1,225,000$480/sqft |
Source: | ||
| 10/10/2025 | Contingent | $1,225,000$480/sqft |
Source: | ||
| 9/7/2025 | Price change | $1,225,000-5.7%$480/sqft |
Source: | ||
Public tax history
Public tax history
Tax history is unavailable.BuyAbility℠ payment
Est. payment
$7,441/mo
Principal & interest
$5818
Property taxes
$1194
Home insurance
$429
Climate risks
Neighborhood: 92028
Nearby schools
GreatSchools rating
- 7/10Live Oak Elementary SchoolGrades: K-6Distance: 1.1 mi
- 4/10James E. Potter Intermediate SchoolGrades: 7-8Distance: 0.9 mi
- 6/10Fallbrook High SchoolGrades: 9-12Distance: 1.4 mi
Schools provided by the listing agent
- Elementary: Live Oak
- Middle: Potter Valley Junior/Senior High School
- High: Fallbrook
Source: CRMLS. This data may not be complete. We recommend contacting the local school district to confirm school assignments for this home.
- Loading
