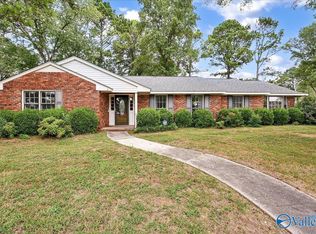Stunning 3 bedroom, 2 full bathroom home sitting on a nice lot in Westmead Subdivision! Cozy up next to the 2 way, gas log fireplace in either the living room or the sun room! The living room area is the perfect spot for family time! The eat-in kitchen features gorgeous white cabinets, appliances, and tile flooring. The home is filled with beautiful wood like laminate flooring through out! The spacious master bedroom includes a walk-in closet, plus two more closets and a master bath featuring a tile shower and vanity area! Just through the french doors is the perfect study area/ office! Enjoy the outdoors from the screened in porch! Outdoors also includes an attached 2 car garage and more!!
This property is off market, which means it's not currently listed for sale or rent on Zillow. This may be different from what's available on other websites or public sources.
