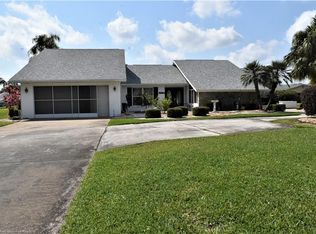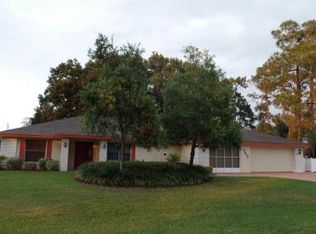Sold for $365,000 on 07/24/25
$365,000
1904 Mulligan Rd, Sebring, FL 33872
2beds
1,514sqft
Single Family Residence
Built in 1986
0.37 Acres Lot
$358,700 Zestimate®
$241/sqft
$1,807 Estimated rent
Home value
$358,700
$301,000 - $430,000
$1,807/mo
Zestimate® history
Loading...
Owner options
Explore your selling options
What's special
**Dive into Luxury with Your Dream Pool Home!** Nestled on a corner lot in the stunning Golf Hammock Community, this exquisite residence will capture your heart the moment you arrive at the elegant circular driveway! Every detail of this home has been meticulously crafted and updated for your enjoyment.
Step into the charming enclosed screened room—an ideal spot for savoring your morning coffee while basking in the breathtaking views of the lush landscape. The expansive open floor plan is designed for both entertaining and unwinding, with a generously sized living room that welcomes gatherings of any size.
Calling all culinary enthusiasts! The kitchen is a true standout, boasting beautiful granite countertops, ample cabinetry, a convenient pass-through window to the family room, and stylish bar-top seating. Additionally, you’ll find a formal dining area and a versatile family room, large enough that you can easily convert part of it into a third bedroom or home office to suit your needs.
Experience the perfect blend of privacy and comfort with a thoughtful split floor plan. Both bedrooms are spacious, with the guest room offering a handy washer/dryer closet that can be reverted back to the garage space if preferred. With sliders leading directly to the pool, your guests will love the easy access to outdoor fun! The primary suite, is generous in size, with a walk in closet and ensuite bath that offers double vanity sinks and a large walk in shower to include a convenient bench seating.
This home is adorned with upscale plantation shutter blinds, chic tile flooring, and plush carpeted bedrooms, ensuring every inch feels warm and inviting. Imagine basking in the Florida sunshine in your stunning saltwater, heated pool, surrounded by gorgeous pavers and equipped with automatic screens for added comfort.
Additional features include an owned water filtration system and a whole-home generator, providing peace of mind. You’ll be thrilled with the wealth of extras, such as the designer circular driveway, walk-around walkway, a separate golf cart garage, and a shed for all your storage needs.
Don’t overlook the spacious garage with its coated flooring and skeeter beater—perfect for your vehicles and projects! With a air conditioning system installed in 2018 and a roof installed in 2022, this home is ready for you to make it your own.
This incredible property is not just a house; it’s a lifestyle waiting for you to embrace! Seize the opportunity to live in luxury today!
Zillow last checked: 8 hours ago
Listing updated: July 23, 2025 at 10:08am
Listed by:
Lisa Kneram PA,
RE/MAX REALTY PLUS
Bought with:
SEBRING NON MLS
NON-MLS OFFICE
Source: HFMLS,MLS#: 315215Originating MLS: Heartland Association Of Realtors
Facts & features
Interior
Bedrooms & bathrooms
- Bedrooms: 2
- Bathrooms: 2
- Full bathrooms: 2
Primary bedroom
- Dimensions: 14 x 18
Bedroom 2
- Dimensions: 12.11 x 14.11
Bathroom 1
- Dimensions: 8 x 11
Bathroom 2
- Dimensions: 5 x 11
Family room
- Dimensions: 12 x 27
Kitchen
- Dimensions: 12 x 13
Living room
- Dimensions: 18 x 23
Porch
- Dimensions: 9 x 10
Heating
- Central, Electric
Cooling
- Central Air, Electric
Appliances
- Included: Dryer, Dishwasher, Electric Water Heater, Microwave, Oven, Range, Refrigerator, Washer, Water Softener
Features
- Ceiling Fan(s), Unfurnished
- Flooring: Carpet, Laminate, Simulated Wood, Tile
Interior area
- Total structure area: 2,018
- Total interior livable area: 1,514 sqft
Property
Parking
- Parking features: Garage, Golf Cart Garage, Garage Door Opener
- Garage spaces: 2
Features
- Levels: One
- Stories: 1
- Patio & porch: Rear Porch, Enclosed, Front Porch, Screened
- Exterior features: Sprinkler/Irrigation, Shed, Workshop
- Pool features: Heated, In Ground, Salt Water
- Frontage length: 115
Lot
- Size: 0.37 Acres
Details
- Additional parcels included: ,,
- Parcel number: C34342802300002300
- Zoning description: R1
- Special conditions: None
Construction
Type & style
- Home type: SingleFamily
- Architectural style: One Story
- Property subtype: Single Family Residence
Materials
- Block, Concrete
- Roof: Shingle
Condition
- Resale
- Year built: 1986
Utilities & green energy
- Electric: Generator
- Sewer: None, Septic Tank
- Water: Public
- Utilities for property: Sewer Not Available
Community & neighborhood
Community
- Community features: None
Location
- Region: Sebring
HOA & financial
HOA
- Has HOA: Yes
- HOA fee: $375 annually
Other
Other facts
- Listing agreement: Exclusive Right To Sell
- Listing terms: Cash,Conventional,FHA,USDA Loan,VA Loan
- Road surface type: Paved
Price history
| Date | Event | Price |
|---|---|---|
| 7/24/2025 | Sold | $365,000-1.3%$241/sqft |
Source: Public Record Report a problem | ||
| 5/24/2025 | Pending sale | $369,900$244/sqft |
Source: HFMLS #315215 Report a problem | ||
| 5/13/2025 | Listed for sale | $369,900+72%$244/sqft |
Source: HFMLS #315215 Report a problem | ||
| 9/15/2020 | Sold | $215,000-2.2%$142/sqft |
Source: Public Record Report a problem | ||
| 7/20/2020 | Pending sale | $219,900$145/sqft |
Source: Keller Williams of Highlands County #273692 Report a problem | ||
Public tax history
| Year | Property taxes | Tax assessment |
|---|---|---|
| 2024 | $2,369 +2.5% | $199,942 +3% |
| 2023 | $2,311 +1.7% | $194,118 +3% |
| 2022 | $2,271 +2.7% | $188,464 +6% |
Find assessor info on the county website
Neighborhood: 33872
Nearby schools
GreatSchools rating
- 7/10Sun 'n Lake Elementary SchoolGrades: PK-5Distance: 3.9 mi
- 4/10Hill-Gustat Middle SchoolGrades: 6-10Distance: 2.4 mi
- 3/10Sebring High SchoolGrades: PK,9-12Distance: 4.7 mi

Get pre-qualified for a loan
At Zillow Home Loans, we can pre-qualify you in as little as 5 minutes with no impact to your credit score.An equal housing lender. NMLS #10287.

