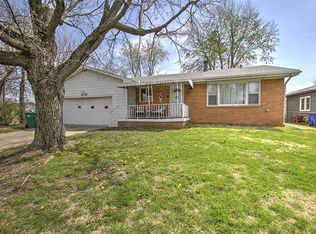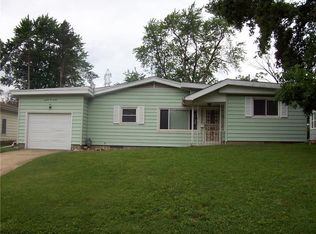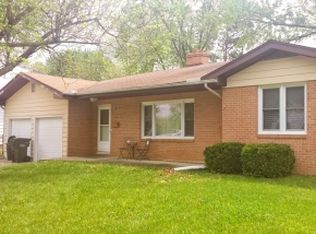Sold for $125,000
$125,000
1904 N Florian Ave, Decatur, IL 62526
2beds
1,931sqft
Single Family Residence
Built in 1961
10,018.8 Square Feet Lot
$141,100 Zestimate®
$65/sqft
$1,257 Estimated rent
Home value
$141,100
$119,000 - $168,000
$1,257/mo
Zestimate® history
Loading...
Owner options
Explore your selling options
What's special
This move-in ready ranch with basement and 2-car attached garage is the one you have been waiting for! Tucked back on a dead end street, you will appreciate the mature trees and privacy fence that make it feel like your own little retreat. Located near the Stevens Creek Bike Trail that leads to Fairview Park and Rock Springs. Roof, HVAC and water heater are all less than 5 years old. Additional updates include the laminant wood flooring, remodeled bathrooms, updated kitchen with stainless appliances and granite counters, and landscaping. The updated light fixtures and additional insulation make this home very energy efficient! Basement is finished with a rec room that has a fireplace, bar and shuffleboard table (all will stay), plus a full bathroom with tile shower. Washer/dryer are newer and can stay. The back yard is a dream with a serene patio area that is shaded from a beautiful tree, a privacy fence and a shed for outdoor storage. Grab this one before it's gone!
Zillow last checked: 8 hours ago
Listing updated: August 06, 2024 at 07:37am
Listed by:
Joseph Doolin 217-875-0555,
Brinkoetter REALTORS®,
Staci Doolin 217-972-4962,
Brinkoetter REALTORS®
Bought with:
Charles Durst, 475207939
Brinkoetter REALTORS®
Source: CIBR,MLS#: 6243559 Originating MLS: Central Illinois Board Of REALTORS
Originating MLS: Central Illinois Board Of REALTORS
Facts & features
Interior
Bedrooms & bathrooms
- Bedrooms: 2
- Bathrooms: 2
- Full bathrooms: 2
Primary bedroom
- Level: Basement
Bedroom
- Level: Main
Bedroom
- Level: Main
Breakfast room nook
- Level: Main
Other
- Level: Main
Other
- Level: Basement
Kitchen
- Level: Main
Laundry
- Level: Basement
Living room
- Level: Main
Recreation
- Level: Basement
Heating
- Forced Air
Cooling
- Central Air
Appliances
- Included: Dryer, Dishwasher, Gas Water Heater, Microwave, Oven, Refrigerator, Washer
Features
- Fireplace, Main Level Primary
- Windows: Replacement Windows
- Basement: Finished,Unfinished,Full
- Number of fireplaces: 1
- Fireplace features: Wood Burning
Interior area
- Total structure area: 1,931
- Total interior livable area: 1,931 sqft
- Finished area above ground: 1,032
- Finished area below ground: 899
Property
Parking
- Total spaces: 2
- Parking features: Attached, Garage
- Attached garage spaces: 2
Features
- Levels: One
- Stories: 1
- Patio & porch: Front Porch, Patio
- Exterior features: Fence, Shed
- Fencing: Yard Fenced
Lot
- Size: 10,018 sqft
Details
- Additional structures: Shed(s)
- Parcel number: 041205480015
- Zoning: RES
- Special conditions: None
Construction
Type & style
- Home type: SingleFamily
- Architectural style: Ranch
- Property subtype: Single Family Residence
Materials
- Vinyl Siding
- Foundation: Basement
- Roof: Shingle
Condition
- Year built: 1961
Utilities & green energy
- Sewer: Public Sewer
- Water: Public
Community & neighborhood
Location
- Region: Decatur
- Subdivision: Home Park 5th Add
Other
Other facts
- Road surface type: Concrete
Price history
| Date | Event | Price |
|---|---|---|
| 8/5/2024 | Sold | $125,000+4.3%$65/sqft |
Source: | ||
| 7/4/2024 | Pending sale | $119,900$62/sqft |
Source: | ||
| 7/2/2024 | Listed for sale | $119,900+56.7%$62/sqft |
Source: | ||
| 11/30/2015 | Sold | $76,500-4.3%$40/sqft |
Source: | ||
| 9/22/2015 | Price change | $79,900-3.2%$41/sqft |
Source: Brinkoetter & Associates, Inc. Report a problem | ||
Public tax history
| Year | Property taxes | Tax assessment |
|---|---|---|
| 2024 | $2,642 +0.8% | $27,293 +3.7% |
| 2023 | $2,620 +38.4% | $26,327 +7.4% |
| 2022 | $1,893 +8.9% | $24,509 +7.1% |
Find assessor info on the county website
Neighborhood: 62526
Nearby schools
GreatSchools rating
- 1/10Benjamin Franklin Elementary SchoolGrades: K-6Distance: 0.7 mi
- 1/10Stephen Decatur Middle SchoolGrades: 7-8Distance: 3.3 mi
- 2/10Macarthur High SchoolGrades: 9-12Distance: 1 mi
Schools provided by the listing agent
- High: Macarthur
- District: Decatur Dist 61
Source: CIBR. This data may not be complete. We recommend contacting the local school district to confirm school assignments for this home.
Get pre-qualified for a loan
At Zillow Home Loans, we can pre-qualify you in as little as 5 minutes with no impact to your credit score.An equal housing lender. NMLS #10287.


