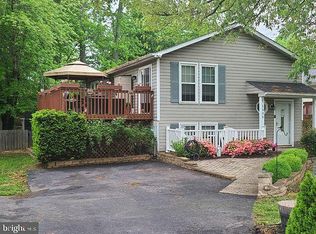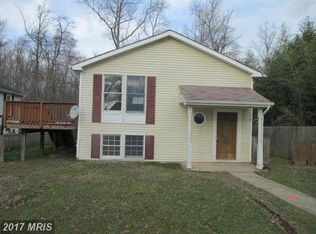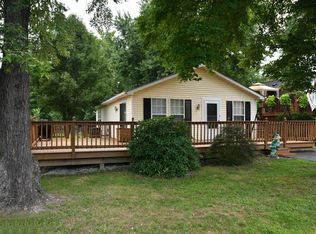Sold for $325,000
$325,000
1904 Perryman Rd, Aberdeen, MD 21001
3beds
1,660sqft
Single Family Residence
Built in 1990
8,624 Square Feet Lot
$333,900 Zestimate®
$196/sqft
$2,327 Estimated rent
Home value
$333,900
$307,000 - $364,000
$2,327/mo
Zestimate® history
Loading...
Owner options
Explore your selling options
What's special
Completely remodeled/renovated detached home at a townhouse price! 1904 Perryman Road has all the feels of modern chic & is located close to shopping, commuting & town! This corner lot split foyer is spacious & stylish and boasts a new roof, kitchen, bathrooms, all new flooring, lighting, appliances, paint & more! You will feel like you walked into a model home! Just inside & up the steps is an open floor plan complete with a dining area, roomy living area & gourmet kitchen. Off the kitchen you can enjoy your morning coffee on the brand new deck! Three nicely appointed bedrooms are just down the hall along with that gorgeous new full bathroom. And the primary bedroom has a huge walk in closet! The lower level has yet another full bath with a stand up shower & upgraded tile as well. This area is stunning & is so versatile; it could be your office/gym/rec room/playroom or even used as extra sleeping areas. Complete with a walkup basement way into the back yard which is fenced in, has a shed for yard toys & a playground area! See this beauty & be impressed! It's your time:) **Shed, clothes dryer & playground equipment being sold as-is. Contents of shed convey at settlement. Front porch posts have been replaced & are new - photos reflecting original posts, fyi**
Zillow last checked: 8 hours ago
Listing updated: April 15, 2025 at 11:45am
Listed by:
Terri Reilly 443-740-0831,
Cummings & Co. Realtors
Bought with:
Roberto Rolong Coronell, 680783
Pearson Smith Realty, LLC
Source: Bright MLS,MLS#: MDHR2039490
Facts & features
Interior
Bedrooms & bathrooms
- Bedrooms: 3
- Bathrooms: 2
- Full bathrooms: 2
- Main level bathrooms: 1
- Main level bedrooms: 3
Primary bedroom
- Level: Main
Bedroom 2
- Level: Main
Bedroom 3
- Level: Main
Bathroom 1
- Level: Main
Dining room
- Level: Main
Kitchen
- Level: Main
Living room
- Level: Main
Recreation room
- Level: Lower
Utility room
- Level: Lower
Heating
- Heat Pump, Electric
Cooling
- Central Air, Electric
Appliances
- Included: Microwave, Dishwasher, Dryer, Exhaust Fan, Refrigerator, Cooktop, Washer, Water Heater, Electric Water Heater
- Laundry: Has Laundry
Features
- Breakfast Area, Ceiling Fan(s), Open Floorplan, Eat-in Kitchen, Kitchen - Gourmet, Upgraded Countertops, Walk-In Closet(s), Recessed Lighting, Dining Area
- Flooring: Luxury Vinyl, Carpet
- Doors: Sliding Glass
- Basement: Finished,Heated,Improved,Sump Pump,Walk-Out Access
- Has fireplace: No
Interior area
- Total structure area: 1,660
- Total interior livable area: 1,660 sqft
- Finished area above ground: 960
- Finished area below ground: 700
Property
Parking
- Total spaces: 2
- Parking features: Concrete, Driveway, On Street
- Uncovered spaces: 2
Accessibility
- Accessibility features: None
Features
- Levels: Split Foyer,Two
- Stories: 2
- Patio & porch: Deck
- Pool features: None
- Fencing: Full,Wood
Lot
- Size: 8,624 sqft
- Features: Corner Lot/Unit
Details
- Additional structures: Above Grade, Below Grade
- Parcel number: 1302083051
- Zoning: AG
- Special conditions: Standard
Construction
Type & style
- Home type: SingleFamily
- Property subtype: Single Family Residence
Materials
- Other
- Foundation: Other
Condition
- Excellent
- New construction: No
- Year built: 1990
- Major remodel year: 2024
Utilities & green energy
- Sewer: Public Sewer
- Water: Public
Community & neighborhood
Location
- Region: Aberdeen
- Subdivision: Forest Greens
Other
Other facts
- Listing agreement: Exclusive Right To Sell
- Ownership: Fee Simple
Price history
| Date | Event | Price |
|---|---|---|
| 4/15/2025 | Sold | $325,000+65.8%$196/sqft |
Source: | ||
| 4/10/2018 | Sold | $196,000+18%$118/sqft |
Source: Public Record Report a problem | ||
| 2/28/2017 | Sold | $166,170+21.8%$100/sqft |
Source: Public Record Report a problem | ||
| 3/7/2012 | Sold | $136,400+301.2%$82/sqft |
Source: Public Record Report a problem | ||
| 11/18/2011 | Sold | $34,000-84.6%$20/sqft |
Source: Public Record Report a problem | ||
Public tax history
| Year | Property taxes | Tax assessment |
|---|---|---|
| 2025 | $2,391 +191.3% | $219,333 +191.3% |
| 2024 | $821 -62.2% | $75,300 -62.2% |
| 2023 | $2,173 +1.3% | $199,400 |
Find assessor info on the county website
Neighborhood: 21001
Nearby schools
GreatSchools rating
- 4/10G. Lisby Elementary At HillsdaleGrades: PK-5Distance: 4.3 mi
- 4/10Aberdeen Middle SchoolGrades: 6-8Distance: 5.3 mi
- 5/10Aberdeen High SchoolGrades: 9-12Distance: 5.2 mi
Schools provided by the listing agent
- District: Harford County Public Schools
Source: Bright MLS. This data may not be complete. We recommend contacting the local school district to confirm school assignments for this home.
Get a cash offer in 3 minutes
Find out how much your home could sell for in as little as 3 minutes with a no-obligation cash offer.
Estimated market value$333,900
Get a cash offer in 3 minutes
Find out how much your home could sell for in as little as 3 minutes with a no-obligation cash offer.
Estimated market value
$333,900


