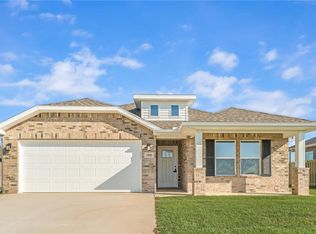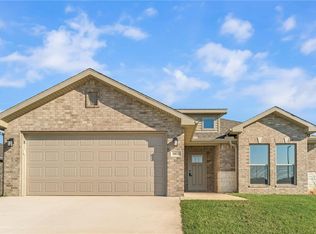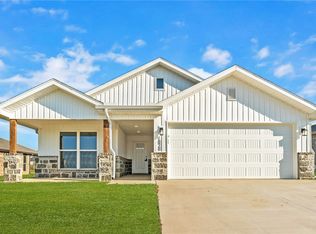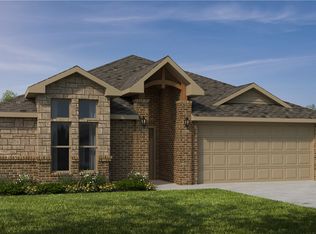Sold for $344,844
$344,844
1904 Porter St, Pea Ridge, AR 72751
3beds
1,744sqft
Single Family Residence
Built in 2025
8,276.4 Square Feet Lot
$341,800 Zestimate®
$198/sqft
$1,932 Estimated rent
Home value
$341,800
$321,000 - $362,000
$1,932/mo
Zestimate® history
Loading...
Owner options
Explore your selling options
What's special
This 3 bed, 2 bath 1714 square foot floor plan is customizable to your needs. Take your pick from a flexible living space, coffee bar, or pocket office in this 1,700- square-foot home. The ability to choose from structural options to best suit your lifestyle makes this house a home! With an open-concept living space and covered patio, this house is perfect for entertaining. Complete with a large primary suite with dual closets! Taxes subject to change based on new construction.
Zillow last checked: 8 hours ago
Listing updated: September 22, 2025 at 07:55am
Listed by:
Shawn Giddens 417-815-4637,
Schuber Mitchell Realty
Bought with:
Lynn Butterfield, AB00089464
Coldwell Banker Harris McHaney & Faucette-Rogers
Source: ArkansasOne MLS,MLS#: 1306718 Originating MLS: Northwest Arkansas Board of REALTORS MLS
Originating MLS: Northwest Arkansas Board of REALTORS MLS
Facts & features
Interior
Bedrooms & bathrooms
- Bedrooms: 3
- Bathrooms: 2
- Full bathrooms: 2
Heating
- Gas
Cooling
- Electric, Heat Pump
Appliances
- Included: Dishwasher, Electric Water Heater, Disposal, Gas Oven, Gas Range, Microwave
- Laundry: Washer Hookup, Dryer Hookup
Features
- Attic, Ceiling Fan(s), Granite Counters, Pantry, Storage, Walk-In Closet(s)
- Flooring: Luxury Vinyl Plank
- Basement: None
- Has fireplace: No
- Fireplace features: None
Interior area
- Total structure area: 1,744
- Total interior livable area: 1,744 sqft
Property
Parking
- Total spaces: 2
- Parking features: Attached, Garage, Garage Door Opener
- Has attached garage: Yes
- Covered spaces: 2
Features
- Levels: One
- Stories: 1
- Patio & porch: Covered, Patio
- Exterior features: Concrete Driveway
- Fencing: None
- Waterfront features: None
Lot
- Size: 8,276 sqft
- Features: Cleared, None, Subdivision
Details
- Additional structures: None
- Parcel number: 1304891000
Construction
Type & style
- Home type: SingleFamily
- Property subtype: Single Family Residence
Materials
- Brick
- Foundation: Slab
- Roof: Architectural,Shingle
Condition
- To Be Built
- New construction: Yes
- Year built: 2025
Details
- Warranty included: Yes
Utilities & green energy
- Sewer: Public Sewer
- Water: Public
- Utilities for property: Electricity Available, Natural Gas Available, Sewer Available, Water Available
Community & neighborhood
Security
- Security features: Smoke Detector(s)
Location
- Region: Pea Ridge
- Subdivision: Concord
HOA & financial
HOA
- Services included: Other
Price history
| Date | Event | Price |
|---|---|---|
| 9/19/2025 | Sold | $344,844-2.7%$198/sqft |
Source: | ||
| 8/21/2025 | Price change | $354,534+2.8%$203/sqft |
Source: | ||
| 8/19/2025 | Price change | $344,844-0.3%$198/sqft |
Source: | ||
| 3/26/2025 | Listed for sale | $345,739$198/sqft |
Source: | ||
Public tax history
Tax history is unavailable.
Neighborhood: 72751
Nearby schools
GreatSchools rating
- 8/10Pea Ridge Intermediate SchoolGrades: 3-4Distance: 1 mi
- 5/10Pea Ridge Junior High SchoolGrades: 7-9Distance: 1.8 mi
- 5/10Pea Ridge High SchoolGrades: 10-12Distance: 1.8 mi
Schools provided by the listing agent
- District: Pea Ridge
Source: ArkansasOne MLS. This data may not be complete. We recommend contacting the local school district to confirm school assignments for this home.
Get pre-qualified for a loan
At Zillow Home Loans, we can pre-qualify you in as little as 5 minutes with no impact to your credit score.An equal housing lender. NMLS #10287.
Sell with ease on Zillow
Get a Zillow Showcase℠ listing at no additional cost and you could sell for —faster.
$341,800
2% more+$6,836
With Zillow Showcase(estimated)$348,636



