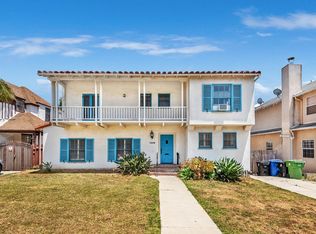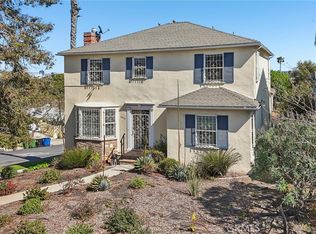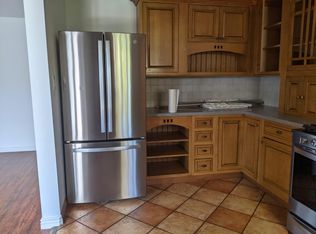Sold for $2,100,000
Listing Provided by:
Joseph Mayberg DRE #01227745,
The RFC Group
Bought with: The RFC Group
$2,100,000
1904 Preuss Rd, Los Angeles, CA 90034
4beds
2,354sqft
Single Family Residence
Built in 1941
7,975 Square Feet Lot
$2,098,900 Zestimate®
$892/sqft
$7,277 Estimated rent
Home value
$2,098,900
$1.91M - $2.31M
$7,277/mo
Zestimate® history
Loading...
Owner options
Explore your selling options
What's special
Charming 2 story Beverlywood Adj. 4 Bedroom Traditional on Huge Lot! features stunning & unobstructed panoramic city views. 3 bedrooms & 1.5 baths up w/ 1 bedroom & 3/4 bath down. Large living room w/wood-burning fireplace & crown moldings. Large separate formal dining room. Newer kitchen has custom cabinets, granite counters & new appliances. 2nd story balcony, panoramic views of downtown & mountains. Hardwood throughout. Central heat/air. Large, grassy yard, carport & 2-car detached garage. Huge potential to create your own 2 house approx. 17,000 SF lot compound! . Huge property next door available as well. Ask listing agent.
Zillow last checked: 8 hours ago
Listing updated: December 08, 2025 at 07:18pm
Listing Provided by:
Joseph Mayberg DRE #01227745,
The RFC Group
Bought with:
Joseph Mayberg, DRE #01227745
The RFC Group
Source: CRMLS,MLS#: 25575871 Originating MLS: CLAW
Originating MLS: CLAW
Facts & features
Interior
Bedrooms & bathrooms
- Bedrooms: 4
- Bathrooms: 3
- Full bathrooms: 1
- 3/4 bathrooms: 1
- 1/2 bathrooms: 1
Kitchen
- Features: Granite Counters
Heating
- Central
Cooling
- Central Air
Appliances
- Included: Dishwasher, Gas Range, Oven, Refrigerator, Dryer, Washer
- Laundry: Inside
Features
- Crown Molding, Eat-in Kitchen
- Flooring: Wood
- Has fireplace: Yes
- Fireplace features: Living Room
- Common walls with other units/homes: No Common Walls
Interior area
- Total structure area: 2,354
- Total interior livable area: 2,354 sqft
Property
Parking
- Total spaces: 5
- Parking features: Carport, Door-Multi, Garage
- Garage spaces: 2
- Carport spaces: 1
- Covered spaces: 3
- Uncovered spaces: 2
Features
- Levels: Two
- Stories: 2
- Patio & porch: Deck, Porch
- Pool features: None
- Spa features: None
- Has view: Yes
- View description: City Lights, Hills, Landmark, Mountain(s), Panoramic
Lot
- Size: 7,975 sqft
- Dimensions: 50 x 175
- Features: Back Yard
Details
- Parcel number: 4302020003
- Zoning: LAR2
- Special conditions: Standard
Construction
Type & style
- Home type: SingleFamily
- Architectural style: Traditional
- Property subtype: Single Family Residence
Condition
- New construction: No
- Year built: 1941
Community & neighborhood
Location
- Region: Los Angeles
Price history
| Date | Event | Price |
|---|---|---|
| 12/5/2025 | Sold | $2,100,000-8.7%$892/sqft |
Source: | ||
| 9/26/2025 | Pending sale | $2,299,000$977/sqft |
Source: | ||
| 8/22/2025 | Contingent | $2,299,000$977/sqft |
Source: | ||
| 8/8/2025 | Listed for sale | $2,299,000+47795.8%$977/sqft |
Source: | ||
| 11/14/2020 | Listing removed | $5,200$2/sqft |
Source: The RFC Group #20577386 Report a problem | ||
Public tax history
| Year | Property taxes | Tax assessment |
|---|---|---|
| 2025 | $22,474 +0.9% | $1,856,934 +2% |
| 2024 | $22,263 +2% | $1,820,524 +2% |
| 2023 | $21,834 +4.9% | $1,784,828 +2% |
Find assessor info on the county website
Neighborhood: Crestview
Nearby schools
GreatSchools rating
- 6/10Shenandoah Street Elementary SchoolGrades: K-5Distance: 0.4 mi
- 7/10Mark Twain Middle School and World Languages MagnetGrades: 6-8Distance: 4.5 mi
- 7/10Alexander Hamilton Senior High SchoolGrades: 9-12Distance: 0.8 mi
Get a cash offer in 3 minutes
Find out how much your home could sell for in as little as 3 minutes with a no-obligation cash offer.
Estimated market value
$2,098,900


