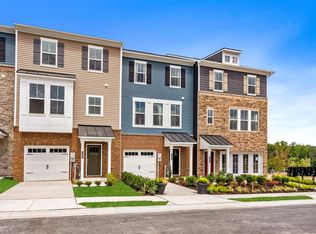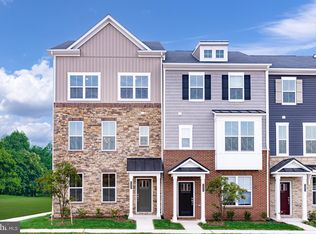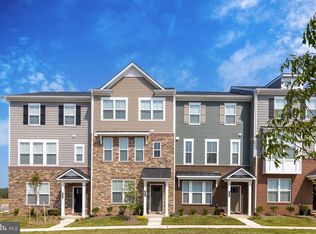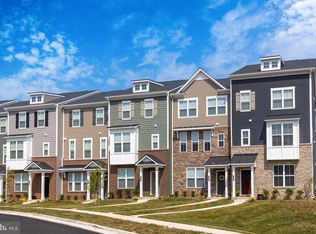Sold for $674,740
$674,740
1904 Red Jasper Rd, Hanover, MD 21076
3beds
2,189sqft
Townhouse
Built in 2023
1,500 Square Feet Lot
$690,500 Zestimate®
$308/sqft
$3,321 Estimated rent
Home value
$690,500
$642,000 - $746,000
$3,321/mo
Zestimate® history
Loading...
Owner options
Explore your selling options
What's special
Only two opportunities remain to purchase the popular St. Michael home design, now located on one of the most desired homesites in the community. Located in Hanover, The Ridge offers modern, end-unit townhomes! Make the St. Michael your home sweet home with an open-concept floorplan featuring a lower-level rec room and spacious kitchen that extends to the great room. Upstairs you can enjoy a laundry room conveniently located near all 3 bedrooms, including the primary suite. Relax and unwind in this comfortable suite featuring a luxurious bath and a large walk-in closet. ** Photos of similar home. *Pricing, features and, availability subject to change without notice. MHBR No. 93 2021 Beazer Homes.
Zillow last checked: 8 hours ago
Listing updated: April 08, 2025 at 03:31am
Listed by:
Nick Waldner 410-726-7364,
Keller Williams Realty Centre,
Listing Team: Waldner Winters Team, Co-Listing Team: Waldner Winters Team,Co-Listing Agent: Tyler Ell 410-829-6842,
Keller Williams Realty Centre
Bought with:
NON MEMBER, 0225194075
Non Subscribing Office
Source: Bright MLS,MLS#: MDAA2055402
Facts & features
Interior
Bedrooms & bathrooms
- Bedrooms: 3
- Bathrooms: 3
- Full bathrooms: 2
- 1/2 bathrooms: 1
- Main level bathrooms: 1
Primary bedroom
- Features: Flooring - Carpet, Walk-In Closet(s)
- Level: Upper
- Area: 234 Square Feet
- Dimensions: 18 x 13
Bedroom 2
- Features: Flooring - Carpet, Walk-In Closet(s)
- Level: Upper
- Area: 110 Square Feet
- Dimensions: 10 x 11
Bedroom 3
- Features: Flooring - Carpet, Walk-In Closet(s)
- Level: Upper
- Area: 99 Square Feet
- Dimensions: 9 x 11
Primary bathroom
- Features: Granite Counters, Double Sink, Flooring - Tile/Brick
- Level: Upper
Breakfast room
- Features: Flooring - HardWood
- Level: Main
- Area: 126 Square Feet
- Dimensions: 9 x 14
Family room
- Features: Flooring - Carpet
- Level: Main
- Area: 345 Square Feet
- Dimensions: 15 x 23
Foyer
- Features: Flooring - HardWood
- Level: Lower
- Area: 88 Square Feet
- Dimensions: 8 x 11
Kitchen
- Features: Flooring - HardWood
- Level: Main
- Area: 135 Square Feet
- Dimensions: 9 x 15
Laundry
- Level: Upper
Recreation room
- Features: Flooring - Carpet
- Level: Lower
- Area: 255 Square Feet
- Dimensions: 15 x 17
Heating
- Forced Air, Central, Programmable Thermostat, Natural Gas
Cooling
- Central Air, Programmable Thermostat, Natural Gas
Appliances
- Included: Dishwasher, Disposal, Energy Efficient Appliances, ENERGY STAR Qualified Refrigerator, Microwave, Self Cleaning Oven, Gas Water Heater
- Laundry: Hookup, Laundry Room
Features
- Breakfast Area, Family Room Off Kitchen, Eat-in Kitchen, Kitchen Island, Primary Bath(s)
- Flooring: Carpet, Hardwood
- Windows: Low Emissivity Windows, Sliding
- Has basement: No
- Has fireplace: No
Interior area
- Total structure area: 2,189
- Total interior livable area: 2,189 sqft
- Finished area above ground: 2,189
- Finished area below ground: 0
Property
Parking
- Total spaces: 2
- Parking features: Garage Faces Front, Attached, Driveway, Off Street
- Attached garage spaces: 2
- Has uncovered spaces: Yes
Accessibility
- Accessibility features: None
Features
- Levels: Three
- Stories: 3
- Patio & porch: Patio, Porch
- Pool features: None
Lot
- Size: 1,500 sqft
- Features: Backs to Trees
Details
- Additional structures: Above Grade, Below Grade
- Parcel number: 020565590249925
- Zoning: RES
- Special conditions: Standard
Construction
Type & style
- Home type: Townhouse
- Architectural style: Traditional
- Property subtype: Townhouse
Materials
- Brick, Stone, Vinyl Siding
- Foundation: Other
- Roof: Architectural Shingle,Shingle
Condition
- Excellent
- New construction: Yes
- Year built: 2023
Utilities & green energy
- Sewer: Public Sewer
- Water: Public
Community & neighborhood
Security
- Security features: Fire Sprinkler System
Location
- Region: Hanover
- Subdivision: The Ridges
HOA & financial
HOA
- Has HOA: Yes
- HOA fee: $95 monthly
Other
Other facts
- Listing agreement: Exclusive Right To Sell
- Ownership: Fee Simple
Price history
| Date | Event | Price |
|---|---|---|
| 8/26/2024 | Sold | $674,7400%$308/sqft |
Source: | ||
| 4/21/2024 | Pending sale | $674,990+12.5%$308/sqft |
Source: | ||
| 3/30/2024 | Price change | $599,990+4.3%$274/sqft |
Source: | ||
| 12/28/2023 | Listed for sale | $574,990+2.3%$263/sqft |
Source: | ||
| 9/22/2023 | Listing removed | $561,990$257/sqft |
Source: | ||
Public tax history
| Year | Property taxes | Tax assessment |
|---|---|---|
| 2025 | -- | $535,300 +3.8% |
| 2024 | $5,649 +4.2% | $515,867 +3.9% |
| 2023 | $5,421 +8.8% | $496,433 +4.1% |
Find assessor info on the county website
Neighborhood: 21076
Nearby schools
GreatSchools rating
- 6/10Linthicum Elementary SchoolGrades: PK-5Distance: 2.8 mi
- 6/10Lindale Middle SchoolGrades: 6-8Distance: 2.2 mi
- 4/10North County High SchoolGrades: 9-12Distance: 3.5 mi
Schools provided by the listing agent
- District: Anne Arundel County Public Schools
Source: Bright MLS. This data may not be complete. We recommend contacting the local school district to confirm school assignments for this home.
Get a cash offer in 3 minutes
Find out how much your home could sell for in as little as 3 minutes with a no-obligation cash offer.
Estimated market value$690,500
Get a cash offer in 3 minutes
Find out how much your home could sell for in as little as 3 minutes with a no-obligation cash offer.
Estimated market value
$690,500



