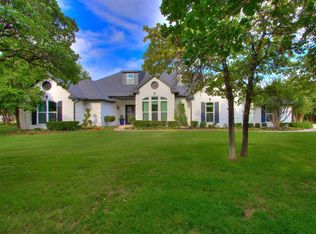A truly unique treasure that rarely becomes available. Sitting on 2 acres in a community that is in an amazing location, the circle drive with 2-story entry (28-ft ceiling!) will lead you to your private mansion! Your gourmet kitchen includes a 9ft breakfast bar, a gas cooktop,.... Four living areas including.... A formal dining Upgrades/amenities include a new roof in 2020, a $50,000 elevator, new septic/aerobic system ($6,000), new carpet, new paint inside and out, circular drive, oversized sideload 3-car garage, 5 true bedrooms, 4 full baths, huge garden, and a balcony that runs the entire length of the back of the home--icing on the cake! If you are looking for private acreage with access to everything (15 minutes to Bricktown, minutes to Sams, Super WalMart/Chik Fil A/Buffalo Wild Wings, medical facilities, etc) and the ability to have a shop, pool, AND sport court, you have found it! Just down the road from Arcadia and Wildlife!
This property is off market, which means it's not currently listed for sale or rent on Zillow. This may be different from what's available on other websites or public sources.
