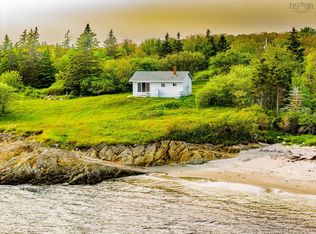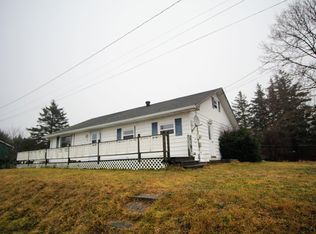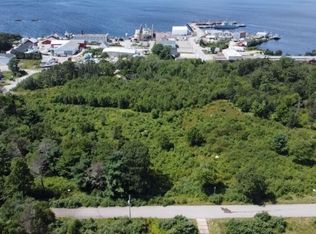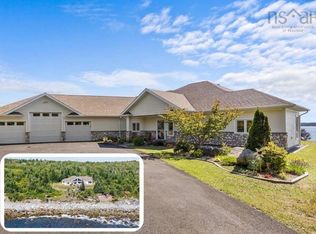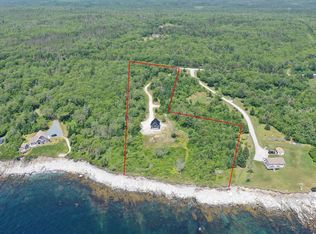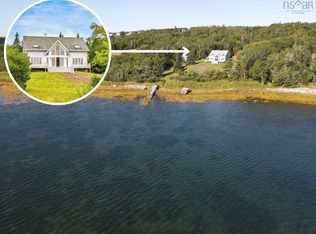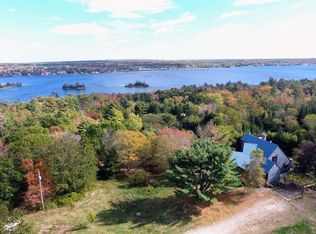1904 Sandy Point Rd, Shelburne, NS B0T 1W0
What's special
- 47 days |
- 128 |
- 8 |
Zillow last checked: 8 hours ago
Listing updated: February 09, 2026 at 08:43am
Corey Huskilson,
Royal Lepage Atlantic (Mahone Bay) Brokerage
Facts & features
Interior
Bedrooms & bathrooms
- Bedrooms: 3
Heating
- Baseboard, Heat Pump -Ductless, Stove
Cooling
- Air Conditioning
Appliances
- Included: Central Vacuum, Electric Cooktop, Electric Oven, Dishwasher, Dryer, Washer, Microwave, Stove, Refrigerator
Features
- Central Vacuum, Ensuite Bath
- Flooring: Carpet, Laminate, Linoleum
- Basement: Full,Partially Finished,Walk-Out Access
- Has fireplace: Yes
- Fireplace features: Wood Burning Stove
Video & virtual tour
Property
Parking
- Parking features: Circular Driveway, Concrete, Parking
- Has garage: Yes
- Has uncovered spaces: Yes
- Details: Parking Details(Multi), Garage Details(24 X 34)
Features
- Patio & porch: Deck, Patio
- Exterior features: Balcony
- Has view: Yes
- View description: Harbour, Ocean
- Has water view: Yes
- Water view: Harbour,Ocean
- Waterfront features: Harbour, Ocean Front, Access: Harbour, Ocean Access
- Frontage length: Water Frontage(448 Feet)
Lot
- Size: 5.35 Acres
- Features: 3 to 9.99 Acres
Details
- Parcel number: 80096472
- Zoning: Residentia
- Other equipment: No Rental Equipment
Construction
Type & style
- Home type: MultiFamily
Materials
- Vinyl Siding
- Foundation: Concrete Perimeter
- Roof: Metal
Condition
- Year built: 1991
Utilities & green energy
- Sewer: Septic Tank
- Water: Dug, Well
- Utilities for property: Electricity Connected, Cable Connected
Community & HOA
Community
- Features: Park, Playground, School Bus Service, Shopping, Marina, Place of Worship, Beach
Location
- Region: Shelburne
Financial & listing details
- Price range: C$888K - C$888K
- Date on market: 1/8/2026
- Exclusions: Cameras
- Ownership: Freehold
- Electric utility on property: Yes
(902) 293-3780
By pressing Contact Agent, you agree that the real estate professional identified above may call/text you about your search, which may involve use of automated means and pre-recorded/artificial voices. You don't need to consent as a condition of buying any property, goods, or services. Message/data rates may apply. You also agree to our Terms of Use. Zillow does not endorse any real estate professionals. We may share information about your recent and future site activity with your agent to help them understand what you're looking for in a home.
Price history
Price history
| Date | Event | Price |
|---|---|---|
| 2/9/2026 | Price change | C$888,000-1.3% |
Source: | ||
| 1/8/2026 | Listed for sale | C$899,900 |
Source: | ||
Public tax history
Public tax history
Tax history is unavailable.Climate risks
Neighborhood: B0T
Nearby schools
GreatSchools rating
No schools nearby
We couldn't find any schools near this home.
Schools provided by the listing agent
- Elementary: Hillcrest Academy
- Middle: Shelburne Regional High School
- High: Shelburne Regional High School
Source: NSAR. This data may not be complete. We recommend contacting the local school district to confirm school assignments for this home.
