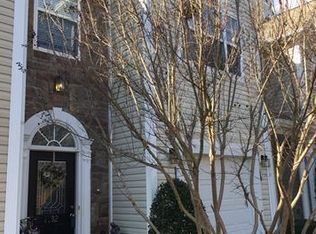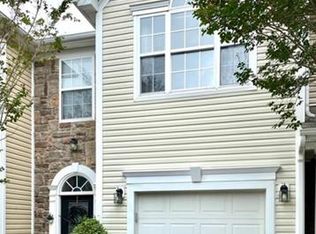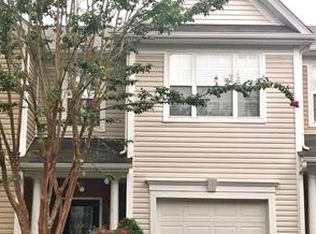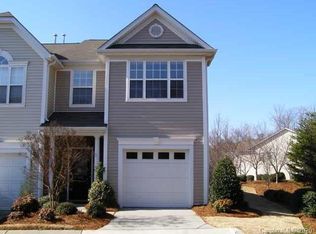Step into your urban retreata modern two-story townhome featuring 3 bedrooms, 2.5 bathrooms, and endless possibilities to make it your own. Recently refreshed with a clean, updated feel, this home is ready for your personal touch. The kitchen, equipped with stainless steel appliances and ample cabinetry, is designed to inspire your culinary creations. The spacious living-dining area, highlighted by a decorative mantle, provides the perfect setting for gatherings or cozy evenings at home. Conveniently located with easy access to major highways, this townhome ensures a seamless commute. Proximity to shopping centers, dining options, grocery stores, and essential amenities makes everyday living effortless. Discover the urban oasis you've been searching for. *Maymont Homes provides residents with convenient solutions, including simplified utility billing and flexible rent payment options. Contact us for more details. This information is deemed reliable, but not guaranteed. All measurements are approximate. Actual product and home specifications may vary in dimension or detail. Images are for representational purposes only. Some programs and services may not be available in all market areas. Prices and availability are subject to change without notice. Advertised rent prices do not include the required application fee, the partially refundable reservation fee (due upon application approval), or the mandatory monthly utility management fee (in select market areas.) Residents must maintain renters insurance as specified in their lease. If third-party renters insurance is not provided, residents will be automatically enrolled in our Master Insurance Policy for a fee. Select homes may be located in communities that require a monthly fee for community-specific amenities or services. For complete details, please contact a company leasing representative. Equal Housing Opportunity. This property allows self guided viewing without an appointment. Contact for details.
This property is off market, which means it's not currently listed for sale or rent on Zillow. This may be different from what's available on other websites or public sources.



