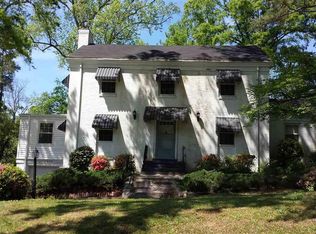Sold for $1,181,482
$1,181,482
1904 Victoria Rd, Raleigh, NC 27608
4beds
2,534sqft
Single Family Residence, Residential
Built in 1985
0.25 Acres Lot
$1,161,300 Zestimate®
$466/sqft
$3,638 Estimated rent
Home value
$1,161,300
$1.10M - $1.22M
$3,638/mo
Zestimate® history
Loading...
Owner options
Explore your selling options
What's special
Welcome to your private retreat nestled at the end of a serene dead-end street — where peace, privacy, and charm come together. Children can even play in the street here:) The yard has been extensively landscaped with surprises every season. The irrigation system has drip lines to all of the plants. There is a large slate patio perfect for morning coffee or entertaining. The 9 foot ceilings, hardwood floors, quartz counter tops, Mother of Pearl backsplash, SS appliances, built in bookcases offer a perfect blend of comfort and convenience. The full baths were ripped out and redone in 2019 with all new fixtures and lighting. The roof is brand new. The 3rd floor is perfect for office space or a playroom. It could be turned into a bedroom by capturing the adjacent unfinished space for a closet and you could pull plumbing up there for a full bath. See Feature sheet for all the improvements done over the years. With no through traffic, it's an ideal setting for families, pet owners, or anyone seeking a tranquil escape just minutes from [local landmarks or amenities]. Don't miss this rare opportunity to own a home where quiet surroundings meet everyday convenience. Seller is a licensed NC Real Estate Agent with Berkshire Hathaway HomeServices York Simpson Underwood
Zillow last checked: 8 hours ago
Listing updated: October 28, 2025 at 12:58am
Listed by:
Woody Woodcock 919-801-9270,
Berkshire Hathaway HomeService
Bought with:
Lee Rand, 308708
Hodge & Kittrell Sotheby's Int
Source: Doorify MLS,MLS#: 10094982
Facts & features
Interior
Bedrooms & bathrooms
- Bedrooms: 4
- Bathrooms: 3
- Full bathrooms: 2
- 1/2 bathrooms: 1
Heating
- Heat Pump
Cooling
- Heat Pump, Zoned
Appliances
- Included: Dishwasher, Disposal, Electric Range, Electric Water Heater, Ice Maker, Microwave, Self Cleaning Oven, Water Heater
- Laundry: Main Level
Features
- Bookcases, Entrance Foyer, Granite Counters, High Ceilings, Quartz Counters, Walk-In Closet(s)
- Flooring: Carpet, Hardwood, Tile
- Doors: French Doors, Storm Door(s)
- Basement: Crawl Space
Interior area
- Total structure area: 2,534
- Total interior livable area: 2,534 sqft
- Finished area above ground: 2,534
- Finished area below ground: 0
Property
Parking
- Total spaces: 4
- Parking features: Open
- Uncovered spaces: 4
Features
- Levels: Tri-Level
- Patio & porch: Patio
- Exterior features: Awning(s), Rain Gutters
- Has view: Yes
Lot
- Size: 0.25 Acres
- Dimensions: 128 x 122 x 64 x 30 x 105
- Features: Hardwood Trees, Landscaped, Sprinklers In Front, Sprinklers In Rear
Details
- Parcel number: Bm 198401172
- Special conditions: Seller Licensed Real Estate Professional
Construction
Type & style
- Home type: SingleFamily
- Architectural style: Colonial, Traditional
- Property subtype: Single Family Residence, Residential
Materials
- Masonite
- Foundation: Brick/Mortar
- Roof: Shingle
Condition
- New construction: No
- Year built: 1985
Utilities & green energy
- Sewer: Public Sewer
- Water: Public
Community & neighborhood
Location
- Region: Raleigh
- Subdivision: Budleigh
Other
Other facts
- Road surface type: Paved
Price history
| Date | Event | Price |
|---|---|---|
| 6/12/2025 | Sold | $1,181,482+7.4%$466/sqft |
Source: | ||
| 5/10/2025 | Pending sale | $1,100,000$434/sqft |
Source: | ||
| 5/8/2025 | Listed for sale | $1,100,000$434/sqft |
Source: | ||
Public tax history
| Year | Property taxes | Tax assessment |
|---|---|---|
| 2025 | $8,959 +0.4% | $1,024,998 |
| 2024 | $8,922 +19.4% | $1,024,998 +49.9% |
| 2023 | $7,473 +7.6% | $683,738 |
Find assessor info on the county website
Neighborhood: Wade
Nearby schools
GreatSchools rating
- 7/10Lacy ElementaryGrades: PK-5Distance: 1.2 mi
- 6/10Oberlin Middle SchoolGrades: 6-8Distance: 0.3 mi
- 7/10Needham Broughton HighGrades: 9-12Distance: 1.5 mi
Schools provided by the listing agent
- Elementary: Wake - Lacy
- Middle: Wake - Oberlin
- High: Wake - Broughton
Source: Doorify MLS. This data may not be complete. We recommend contacting the local school district to confirm school assignments for this home.
Get a cash offer in 3 minutes
Find out how much your home could sell for in as little as 3 minutes with a no-obligation cash offer.
Estimated market value$1,161,300
Get a cash offer in 3 minutes
Find out how much your home could sell for in as little as 3 minutes with a no-obligation cash offer.
Estimated market value
$1,161,300
