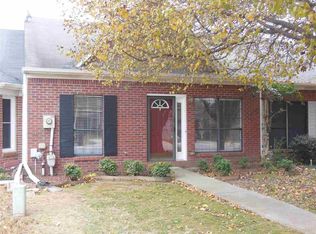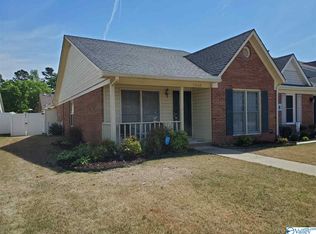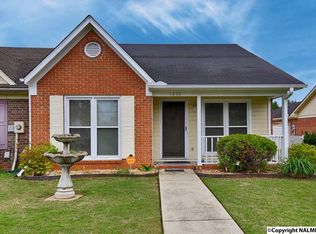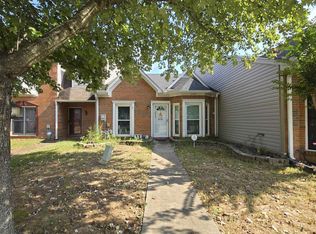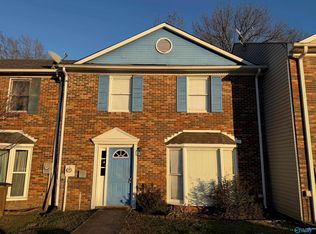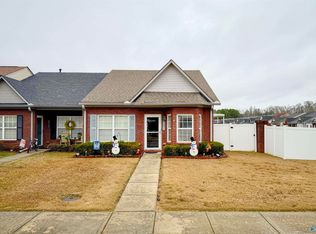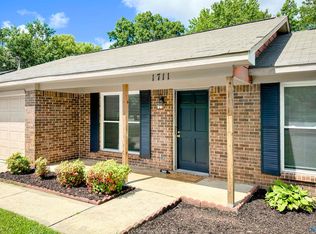Immaculate 2 bedroom 2 full bath townhome in a convenient location! Wood floors, vaulted ceiling bay window and crown molding in living room that opens to the dining area. Huge eat-in kitchen with tile backsplash, generous pantry and laundry area. Isolated master with walk in closet and ensuite full bathroom. Front bedroom has its own full bath. Finished sunroom (not included in SF) is a great spot to have your morning coffee. Completely fenced yard with a California style rear entry one car garage. Per seller, new HVAC in 2023, new roof in 2024, and new water heater 2025.
For sale
Price cut: $6.5K (12/9)
$172,500
1904 W Brownstone Ct SW, Decatur, AL 35603
2beds
1,380sqft
Est.:
Townhouse
Built in 1991
3,250 Square Feet Lot
$167,900 Zestimate®
$125/sqft
$-- HOA
What's special
Completely fenced yardIsolated masterBay windowLaundry areaWalk in closetTile backsplashGenerous pantry
- 166 days |
- 147 |
- 7 |
Zillow last checked: 8 hours ago
Listing updated: December 09, 2025 at 11:45am
Listed by:
Roger McElyea 256-278-8798,
Century 21 J And L Realty
Source: ValleyMLS,MLS#: 21895734
Tour with a local agent
Facts & features
Interior
Bedrooms & bathrooms
- Bedrooms: 2
- Bathrooms: 2
- Full bathrooms: 2
Rooms
- Room types: Master Bedroom, Living Room, Bedroom 2, Dining Room, Kitchen
Primary bedroom
- Features: Crown Molding, Carpet, Tray Ceiling(s), Walk-In Closet(s)
- Level: First
- Area: 228
- Dimensions: 12 x 19
Bedroom 2
- Features: Crown Molding, Carpet
- Level: First
- Area: 156
- Dimensions: 12 x 13
Dining room
- Features: Ceiling Fan(s), Crown Molding, Chair Rail, Wood Floor
- Level: First
- Area: 120
- Dimensions: 12 x 10
Kitchen
- Features: Crown Molding, Chair Rail, Eat-in Kitchen, Tile
- Level: First
- Area: 176
- Dimensions: 8 x 22
Living room
- Features: Bay WDW, Ceiling Fan(s), Crown Molding, Vaulted Ceiling(s), Wood Floor
- Level: First
- Area: 276
- Dimensions: 12 x 23
Heating
- Central 1
Cooling
- Central 1
Appliances
- Included: Range, Oven, Dishwasher, Microwave, Electric Water Heater
Features
- Doors: Storm Door(s)
- Windows: Double Pane Windows
- Has basement: No
- Has fireplace: No
- Fireplace features: None
Interior area
- Total interior livable area: 1,380 sqft
Property
Parking
- Parking features: Garage-One Car, Garage-Attached, Garage Door Opener, Garage Faces Rear, Alley Access, Driveway-Paved/Asphalt
Features
- Levels: One
- Stories: 1
- Patio & porch: Covered Porch
Lot
- Size: 3,250 Square Feet
- Dimensions: 25 x 130
Details
- Parcel number: 02 07 26 3 004 072.000
Construction
Type & style
- Home type: Townhouse
- Architectural style: Ranch,Traditional
- Property subtype: Townhouse
Materials
- Foundation: Slab
Condition
- New construction: No
- Year built: 1991
Utilities & green energy
- Sewer: Public Sewer
- Water: Public
Community & HOA
Community
- Subdivision: Westmeade
HOA
- Has HOA: No
- Services included: Pest Control, Cable TV
Location
- Region: Decatur
Financial & listing details
- Price per square foot: $125/sqft
- Tax assessed value: $103,700
- Annual tax amount: $302
- Date on market: 8/2/2025
Estimated market value
$167,900
$160,000 - $176,000
$1,360/mo
Price history
Price history
| Date | Event | Price |
|---|---|---|
| 12/9/2025 | Price change | $172,500-3.6%$125/sqft |
Source: | ||
| 11/17/2025 | Price change | $179,000-0.5%$130/sqft |
Source: | ||
| 10/16/2025 | Price change | $179,900-2.7%$130/sqft |
Source: | ||
| 9/22/2025 | Price change | $184,900-2.6%$134/sqft |
Source: | ||
| 9/4/2025 | Price change | $189,800-0.1%$138/sqft |
Source: | ||
Public tax history
Public tax history
| Year | Property taxes | Tax assessment |
|---|---|---|
| 2024 | $302 -20.8% | $10,380 |
| 2023 | $381 -4.5% | $10,380 +5.3% |
| 2022 | $399 +18.6% | $9,860 +16.3% |
Find assessor info on the county website
BuyAbility℠ payment
Est. payment
$778/mo
Principal & interest
$669
Home insurance
$60
Property taxes
$49
Climate risks
Neighborhood: 35603
Nearby schools
GreatSchools rating
- 4/10Julian Harris Elementary SchoolGrades: PK-5Distance: 0.3 mi
- 6/10Cedar Ridge Middle SchoolGrades: 6-8Distance: 1.5 mi
- 7/10Austin High SchoolGrades: 10-12Distance: 1.6 mi
Schools provided by the listing agent
- Elementary: Julian Harris Elementary
- Middle: Austin Middle
- High: Austin
Source: ValleyMLS. This data may not be complete. We recommend contacting the local school district to confirm school assignments for this home.
- Loading
- Loading
