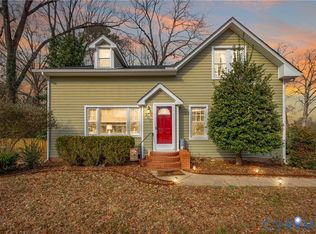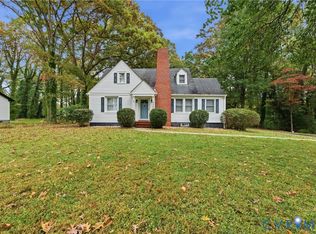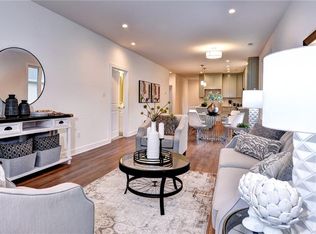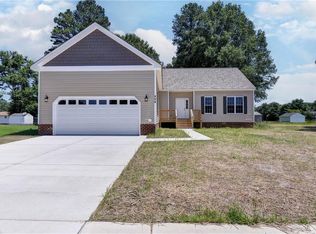This beautifully maintained home sits on 1.3 acres in New Kent and is full of character. A bonus room that offers flexibility as an additional bedroom, office, or playroom. Downstairs, you'll find a spacious basement area with a washer and dryer, providing extra storage or workspace. Relax on the screened-in porch, great for your morning coffee or winding down after a long day. Move-in ready and conveniently located near West Point and Williamsburg, this home combines classic charm with everyday comfort. Recent updates include a new water heater and septic system installed in 2024. The primary bedroom has been beautifully remodeled, and the property features a well for a reliable water source. Brand new septic system installed ($25,000) in the last year!
Under contract
Price cut: $8.5K (12/5)
$325,000
19041 Eltham Rd, West Point, VA 23181
3beds
1,552sqft
Est.:
Single Family Residence
Built in 1941
-- sqft lot
$320,500 Zestimate®
$209/sqft
$-- HOA
What's special
Bonus roomSpacious basement areaScreened-in porchWasher and dryer
- 100 days |
- 266 |
- 7 |
Likely to sell faster than
Zillow last checked: 8 hours ago
Listing updated: December 18, 2025 at 08:15am
Listed by:
Brigette Wesson,
Real Broker LLC 855-450-0442
Source: REIN Inc.,MLS#: 10605598
Facts & features
Interior
Bedrooms & bathrooms
- Bedrooms: 3
- Bathrooms: 2
- Full bathrooms: 1
- 1/2 bathrooms: 1
Heating
- Electric
Cooling
- Central Air
Appliances
- Included: Dishwasher, Dryer, Electric Range, Washer, Electric Water Heater
Features
- Flooring: Ceramic Tile, Laminate/LVP, Wood
- Basement: Crawl Space
- Number of fireplaces: 1
Interior area
- Total interior livable area: 1,552 sqft
Property
Parking
- Total spaces: 1
- Parking features: Garage Det 1 Car
- Garage spaces: 1
Features
- Stories: 2
- Patio & porch: Screened Porch
- Pool features: None
- Fencing: None
- Waterfront features: Not Waterfront
Details
- Parcel number: 28A1226
- Zoning: R1
Construction
Type & style
- Home type: SingleFamily
- Architectural style: Colonial
- Property subtype: Single Family Residence
Materials
- Vinyl Siding
- Roof: Asphalt Shingle
Condition
- New construction: No
- Year built: 1941
Utilities & green energy
- Sewer: Septic Tank
- Water: Well
Community & HOA
Community
- Subdivision: New Kent
HOA
- Has HOA: No
Location
- Region: West Point
Financial & listing details
- Price per square foot: $209/sqft
- Tax assessed value: $249,300
- Annual tax amount: $1,495
- Date on market: 10/9/2025
Estimated market value
$320,500
$304,000 - $337,000
$2,077/mo
Price history
Price history
Price history is unavailable.
Public tax history
Public tax history
| Year | Property taxes | Tax assessment |
|---|---|---|
| 2024 | $1,471 -7.8% | $249,300 +4.7% |
| 2023 | $1,596 | $238,200 |
| 2022 | $1,596 -2.3% | $238,200 +15.2% |
Find assessor info on the county website
BuyAbility℠ payment
Est. payment
$1,846/mo
Principal & interest
$1548
Property taxes
$184
Home insurance
$114
Climate risks
Neighborhood: 23181
Nearby schools
GreatSchools rating
- 8/10New Kent Elementary SchoolGrades: PK-5Distance: 8.8 mi
- 5/10New Kent Middle SchoolGrades: 6-8Distance: 8.8 mi
- 6/10New Kent High SchoolGrades: 9-12Distance: 8.7 mi
Schools provided by the listing agent
- Elementary: New Kent Elementary
- Middle: New Kent Middle
- High: New Kent
Source: REIN Inc.. This data may not be complete. We recommend contacting the local school district to confirm school assignments for this home.
- Loading




