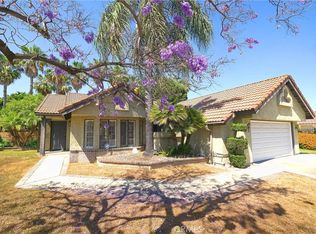Flexible leasing terms and/or month-to-month are available. Fully furnished available or vacant. The owner pays for the gardener and weekly pool service. Move-in ready amazing custom home with 270-degree views in Walnut. Sits on 1.17 acres, including refrigerator, chest freezer, washer/dryer, and all appliances! Many seasonal fruit trees! Walking distance to highly rated K-8 with a brand new campus! The house is secured by security cameras around the perimeter, a smart doorbell, and smart locks. The house is 6 years old, completely rebuilt, and added on in 2017. Features 2 master suites, dance or exercise studio, library, open kitchen, 5 BR all with walk-in closets, custom built-ins, 4 full baths (3 with double vanities), kids' favorite playroom, and numerous custom features and built-ins. Almost everything was built new in 2017, including a tile roof, double HVAC systems, energy-efficient windows and doors, a tankless water heater, all plumbing and lighting fixtures, a generous amount of wall outlets, all appliances, flooring, designer paint, and so on. A double front entry door leads into a soaring ceiling foyer with a built-in bench and art exhibition wall above. A convenient mud closet hides away the miscellaneous. The oversized living room can be a dance or exercise studio with wall-to-wall mirrors and 3 large windows. The small library with beautiful views has built-in floor-to-ceiling bookcases. 4-panel folding doors unite indoor/outdoor spaces with sunshine and fresh air. Over 100 recessed lights lit up every corner. A large 40'x20' pool with 8' deep end is suitable for training. All cabinetry throughout is custom-made in modern European style with high gloss finishes. All are soft and close with Blum's heavy-duty German-engineered drawer slides. Extra-wide drawers hold all heavy pots and pans with ease. Quartz countertop, stainless steel appliances, two separate sink basins, and multiple slide-outs all ensure cooking enjoyment while feasting on views outside of the kitchen window. Loads of built-in fixtures like extra-long study desks with quartz tops, 2 entertainment centers, and window seats. The primary master suite boasts a large bedroom with breathtaking views, an outdoor sitting area, bedroom-sized walk-in closet with wall-to-wall cabinetry. The gorgeous master bath features a jet therapeutic tub, his/her shower heads, floating illuminated cabinetry, double ceiling vents, and heaters. The upstairs master suite enjoys an exclusive deck with forever views and a luxury en-suite bath. All bathrooms have ceiling heaters for chilly nights. All toilets are equipped with seat-warming bidets. Fully finished and A/C'd attic space turns into a 270 sqft kid's playroom. The total space is close to 3,900 sqft with the playroom. No pets and no smoking. The tenant pays all utilities. Published rent is on a two-year lease. A shorter lease period is available. The property is available fully furnished or vacant. We are flexible. MUST SEE!! Flexible leasing terms and/or month-to-month are available. The property can be fully furnished or vacant. The owner pays for the gardener and weekly pool service. $9,800 + utilities/mo - 1-3 months $9,000 + utilities/mo - 3-6 months $8,600 + utilities/mo - 6+ months No smoking. Include refrigerator, chest freezer, washer/dryer, and all appliances!! Sub-lease on Airbnb or other short-term rental sites is strictly prohibited. Certain pets are allowed with pet deposits.
This property is off market, which means it's not currently listed for sale or rent on Zillow. This may be different from what's available on other websites or public sources.
