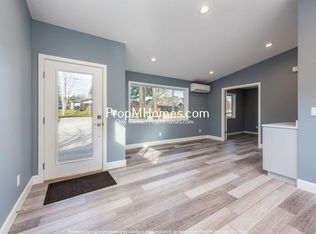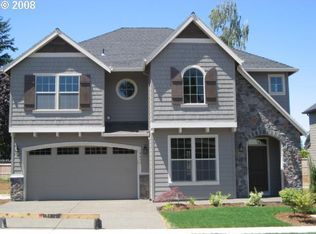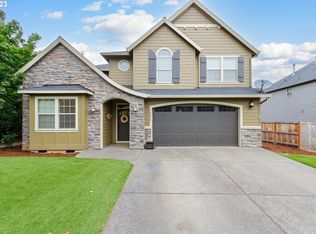3 bedroom Oregon City home for rent - 3 bedroom Oregon City home for rent. This home is updated throughout and has newer hard surface flooring. Kitchen is light and bright and is updated with extra room for storage and stainless steel appliances. 3 spacious bedrooms and 2 full bathrooms. Property has long driveway and 2 car garage. Backyard is large and fully fenced. Call for a showing! (RLNE6468457)
This property is off market, which means it's not currently listed for sale or rent on Zillow. This may be different from what's available on other websites or public sources.


