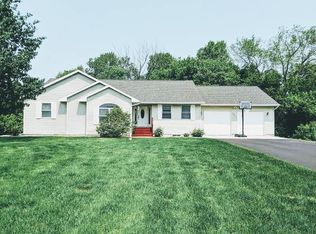Closed
$465,000
1905 Abby Rd, Cumberland, WI 54829
3beds
3,708sqft
Single Family Residence
Built in 2006
0.71 Acres Lot
$472,300 Zestimate®
$125/sqft
$2,772 Estimated rent
Home value
$472,300
$373,000 - $600,000
$2,772/mo
Zestimate® history
Loading...
Owner options
Explore your selling options
What's special
Final price improvement until home is taken off matrket! Gorgeous Prairie-style home in the highly sought-after Strawberry Fields neighborhood! Situated on a spacious lot with a private backyard and stunning sunset views from the back deck. This 3,200 sq ft home features an open-concept main level with cherry cabinetry, custom built-ins, and a beautiful gas fireplace. The main floor includes a spacious primary suite, large office that could be used as a 4th bedroom, and laundry off the attached 2-car garage. The lower level offers a large family room with wet bar (prepped for 2nd fireplace), 2 additional bedrooms, full bath, and tons of storage. Enjoy in-floor heat throughout the entire home—including garage—with a newer boiler, a new roof and retaining walls. A hidden office/workshop behind the garage is ideal for hobbies or remote work. Hot tub included! All within walking distance to downtown Cumberland and just a block from Beaver Dam Lake's public boat launch. Call soon for your private showing!
Zillow last checked: 8 hours ago
Listing updated: September 12, 2025 at 12:50pm
Listed by:
Holly Jordan 612-239-0699,
Edina Realty, Inc.
Bought with:
Non-MLS
Source: NorthstarMLS as distributed by MLS GRID,MLS#: 6744041
Facts & features
Interior
Bedrooms & bathrooms
- Bedrooms: 3
- Bathrooms: 3
- Full bathrooms: 2
- 1/2 bathrooms: 1
Bedroom 1
- Level: Main
- Area: 273 Square Feet
- Dimensions: 21x13
Bedroom 2
- Level: Lower
- Area: 192 Square Feet
- Dimensions: 16x12
Bedroom 3
- Level: Lower
- Area: 192 Square Feet
- Dimensions: 16x12
Dining room
- Level: Main
- Area: 228 Square Feet
- Dimensions: 19x12
Family room
- Level: Lower
- Area: 768 Square Feet
- Dimensions: 32x24
Kitchen
- Level: Main
- Area: 266 Square Feet
- Dimensions: 19x14
Living room
- Level: Main
- Area: 270 Square Feet
- Dimensions: 18x15
Office
- Level: Main
- Area: 240 Square Feet
- Dimensions: 16x15
Office
- Level: Main
- Area: 120 Square Feet
- Dimensions: 12x10
Heating
- Boiler, Radiant Floor
Cooling
- Central Air
Appliances
- Included: Dishwasher, Dryer, Microwave, Range, Refrigerator, Washer
Features
- Basement: Finished,Concrete
- Number of fireplaces: 1
- Fireplace features: Gas, Living Room
Interior area
- Total structure area: 3,708
- Total interior livable area: 3,708 sqft
- Finished area above ground: 1,854
- Finished area below ground: 1,346
Property
Parking
- Total spaces: 2
- Parking features: Attached
- Attached garage spaces: 2
- Details: Garage Dimensions (26x26)
Accessibility
- Accessibility features: Doors 36"+
Features
- Levels: One
- Stories: 1
- Patio & porch: Composite Decking
Lot
- Size: 0.71 Acres
- Dimensions: 294 x 61 x 200, 158 x 62
- Features: Irregular Lot, Many Trees
Details
- Foundation area: 1800
- Parcel number: 212145406000
- Zoning description: Residential-Single Family
Construction
Type & style
- Home type: SingleFamily
- Property subtype: Single Family Residence
Materials
- Brick/Stone, Engineered Wood
- Roof: Age 8 Years or Less
Condition
- Age of Property: 19
- New construction: No
- Year built: 2006
Utilities & green energy
- Electric: Circuit Breakers
- Gas: Natural Gas
- Sewer: City Sewer/Connected
- Water: City Water/Connected
Community & neighborhood
Location
- Region: Cumberland
- Subdivision: Strawberry Fields North
HOA & financial
HOA
- Has HOA: No
Price history
| Date | Event | Price |
|---|---|---|
| 9/12/2025 | Sold | $465,000-2.1%$125/sqft |
Source: | ||
| 9/8/2025 | Pending sale | $474,900$128/sqft |
Source: | ||
| 8/10/2025 | Price change | $474,900-5%$128/sqft |
Source: | ||
| 7/18/2025 | Price change | $499,900-5.5%$135/sqft |
Source: | ||
| 7/8/2025 | Price change | $529,000-3.6%$143/sqft |
Source: | ||
Public tax history
| Year | Property taxes | Tax assessment |
|---|---|---|
| 2024 | $6,663 +10.4% | $279,100 |
| 2023 | $6,038 +1.2% | $279,100 |
| 2022 | $5,964 +1% | $279,100 |
Find assessor info on the county website
Neighborhood: 54829
Nearby schools
GreatSchools rating
- 4/10Cumberland Elementary SchoolGrades: PK-4Distance: 1 mi
- 6/10Cumberland Middle SchoolGrades: 5-8Distance: 1.2 mi
- 8/10Cumberland High SchoolGrades: 9-12Distance: 1.2 mi

Get pre-qualified for a loan
At Zillow Home Loans, we can pre-qualify you in as little as 5 minutes with no impact to your credit score.An equal housing lender. NMLS #10287.
