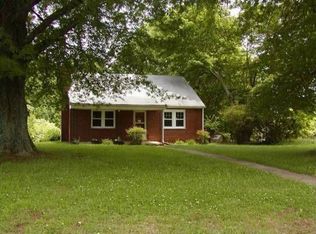Sold for $130,000 on 11/05/25
$130,000
1905 Axton Rd, Axton, VA 24054
3beds
1,401sqft
Single Family Residence
Built in 1949
1.3 Acres Lot
$-- Zestimate®
$93/sqft
$1,228 Estimated rent
Home value
Not available
Estimated sales range
Not available
$1,228/mo
Zestimate® history
Loading...
Owner options
Explore your selling options
What's special
This classic ranch last remodeled in the 1970s is ready for a new vision! With solid bones and timeless potential, it's the perfect opportunity for flippers, renovators, or handy buyers looking to transform a home from the ground up. Set on a generous lot with an additional small parcel and featuring a multi-bay shop, this property offers a blank canvas for your dream project. Both the home and shop convey AS IS, with no repairs or inspections to be provided by the seller. An AS IS addendum is required with all offers. Use caution while on the property and seize this rare opportunity to bring new life to a solid structure. Some lighting fixtures will not convey.
Zillow last checked: 8 hours ago
Listing updated: November 07, 2025 at 10:16am
Listed by:
Harris Silverman 434-250-6100,
RAMSEY YEATTS & ASSOCIATES, REALTORS
Bought with:
Non Member Mls
NON MEMBER OFFICE
Source: Dan River Region AOR,MLS#: 74707
Facts & features
Interior
Bedrooms & bathrooms
- Bedrooms: 3
- Bathrooms: 2
- Full bathrooms: 2
Basement
- Area: 0
Heating
- Heat Pump, Electric
Cooling
- Heat Pump, Electric
Appliances
- Included: Electric Range, Refrigerator
Features
- Flooring: Wall/Wall Carpet, Vinyl
- Basement: Full,Unfinished,Exterior Entry,Interior Entry
- Attic: Access Only
- Has fireplace: Yes
- Fireplace features: One, Living Room
Interior area
- Total structure area: 2,802
- Total interior livable area: 1,401 sqft
- Finished area above ground: 1,401
- Finished area below ground: 0
Property
Parking
- Total spaces: 4
- Parking features: Garage-Double Detached, Carport-Double Attached, Hard Surface Drive
- Has garage: Yes
- Has carport: Yes
- Covered spaces: 4
Features
- Levels: One
- Patio & porch: Porch, Deck, Front, Side Porch, Covered
Lot
- Size: 1.30 Acres
- Features: 1-5 acres
Details
- Additional structures: Outbuilding, Workshop
- Parcel number: 243000000
- Zoning: A-1
Construction
Type & style
- Home type: SingleFamily
- Architectural style: Ranch
- Property subtype: Single Family Residence
Materials
- Brick, Block
- Foundation: Block
- Roof: 26 Plus Years Old,Composition
Condition
- 75 Plus Years Old
- New construction: No
- Year built: 1949
Utilities & green energy
- Sewer: Septic Tank
- Water: Public
Community & neighborhood
Location
- Region: Axton
- Subdivision: No Subdivision
Other
Other facts
- Road surface type: Paved
Price history
| Date | Event | Price |
|---|---|---|
| 11/5/2025 | Sold | $130,000-13.3%$93/sqft |
Source: | ||
| 10/17/2025 | Contingent | $150,000$107/sqft |
Source: | ||
| 8/17/2025 | Listed for sale | $150,000$107/sqft |
Source: | ||
Public tax history
| Year | Property taxes | Tax assessment |
|---|---|---|
| 2024 | $637 | $114,800 |
| 2023 | $637 | $114,800 |
| 2022 | $637 | $114,800 |
Find assessor info on the county website
Neighborhood: 24054
Nearby schools
GreatSchools rating
- 8/10Axton Elementary SchoolGrades: PK-5Distance: 1.8 mi
- 5/10Laurel Park Middle SchoolGrades: 6-8Distance: 5.2 mi
- 3/10Magna Vista High SchoolGrades: 9-12Distance: 10.4 mi
Schools provided by the listing agent
- Elementary: Axton
- Middle: Laurel Park
- High: Magna Vista
Source: Dan River Region AOR. This data may not be complete. We recommend contacting the local school district to confirm school assignments for this home.

Get pre-qualified for a loan
At Zillow Home Loans, we can pre-qualify you in as little as 5 minutes with no impact to your credit score.An equal housing lender. NMLS #10287.
