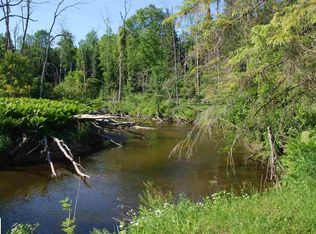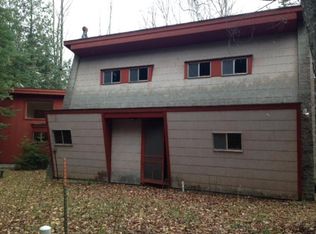Large four bedroom custom home located on the shores of the Pine River just Northwest of Oscoda in Mikado. Steel Head and several species of Trout have been caught right out front! This private setting offers fruit trees, perennial flowers and panoramic river views. Upon entry, experience the ample country kitchen complete with hardwood flooring, Corian countertops and an abundance of cabinet space. Formal dining area leads into the living room which also offers breathtaking river views. This home also offers a main floor bedroom and private full bath. The family room has 24' cathedral ceilings accented with barn beams. The natural wood burning fireplace and cedar tongue and groove wall coverings provide a warm, "UP NORTH" feel. Enjoy coffee with the wildlife on the deck! The upper level contains three more bedrooms and an office area. The private master suite offers its own full bath, lots of closet space and a balcony that overlooks the river. The crawl space has a concrete floor with plenty of room to move around. Pole barn measures 36'x48' with 14' walls and a reinforced concrete floor to accommodate a possible future floor hoist. 220 volt outlets also installed! All of this within minutes of Oscoda, Lincoln, Lake Huron, the AuSable River, several golf courses and thousands of acres of state and federal land.
This property is off market, which means it's not currently listed for sale or rent on Zillow. This may be different from what's available on other websites or public sources.


