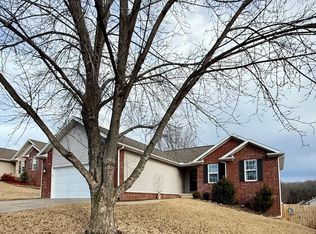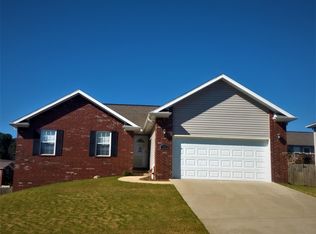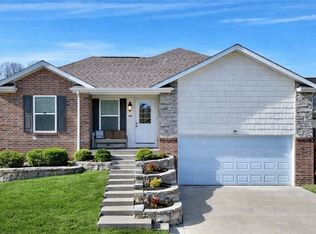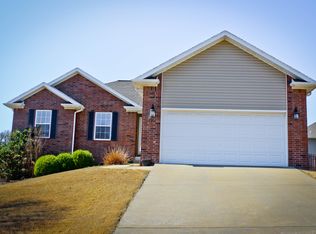Closed
$324,000
1905 Highgrove Rd, Harrison, AR 72601
6beds
2,616sqft
Single Family Residence
Built in 2006
0.25 Acres Lot
$317,000 Zestimate®
$124/sqft
$2,892 Estimated rent
Home value
$317,000
$301,000 - $333,000
$2,892/mo
Zestimate® history
Loading...
Owner options
Explore your selling options
What's special
Beautifully updated 6-bedroom, 3-bath home on a corner lot of the Wellington Subdivision in Harrison, AR. Originally built in 2006, With a 1308 sq. ft. 1st floor and now with a fully finished basement combining for a total of 2,616 sq. ft. of modern living area. One of the downstairs bedroom is currently used as a home office, ideal for remote work or study. Renovations include two additional bedrooms, a finished shop/workspace, new flooring, doors, trim, and paint. Enjoy stylish accent walls, shiplap paneling, and re-textured ceilings, along with upgraded lighting, smart locks, and smart switches for added comfort and convenience. This home stands out in the neighborhood, where similar floor plans often feature unfinished spaces. Conveniently located just minutes from local restaurants and amenities. Only 40 minutes to Branson, MO for shopping and entertainment, and 30 minutes to the Buffalo River for hiking, fishing, kayaking, and more. Truly a home with space, style, and functionality and a convenient location—don't miss this one!
Zillow last checked: 8 hours ago
Listing updated: October 23, 2025 at 08:14am
Listed by:
David Wallis 870-448-7280,
Arkansas Land Company
Bought with:
NON MEMBER
NON-MEMBER
Source: CARMLS,MLS#: 25023446
Facts & features
Interior
Bedrooms & bathrooms
- Bedrooms: 6
- Bathrooms: 3
- Full bathrooms: 3
Dining room
- Features: Kitchen/Dining Combo
Heating
- Electric, Space Heater
Cooling
- Electric
Appliances
- Included: Free-Standing Range, Microwave, Electric Range, Dishwasher
Features
- Primary Bedroom/Main Lv, Guest Bedroom/Main Lv, 3 Bedrooms Same Level, 2 Bedrooms Lower Level
- Flooring: Carpet, Tile, Laminate
- Has fireplace: No
- Fireplace features: None
Interior area
- Total structure area: 2,616
- Total interior livable area: 2,616 sqft
Property
Parking
- Total spaces: 2
- Parking features: Two Car
Features
- Levels: Two
Lot
- Size: 0.25 Acres
- Features: Sloped, Corner Lot, Subdivided
Details
- Parcel number: 82503333513
Construction
Type & style
- Home type: SingleFamily
- Architectural style: Traditional
- Property subtype: Single Family Residence
Materials
- Brick, Frame, Metal/Vinyl Siding
- Foundation: Other
- Roof: Shingle
Condition
- New construction: No
- Year built: 2006
Utilities & green energy
- Electric: Elec-Municipal (+Entergy)
- Sewer: Public Sewer
- Water: Public
Community & neighborhood
Community
- Community features: Pool, Tennis Court(s), Playground, Party Room, Picnic Area, Golf, Airport/Runway
Location
- Region: Harrison
- Subdivision: WELLINGTON
HOA & financial
HOA
- Has HOA: No
Other
Other facts
- Road surface type: Paved
Price history
| Date | Event | Price |
|---|---|---|
| 10/17/2025 | Sold | $324,000-1.5%$124/sqft |
Source: | ||
| 9/13/2025 | Pending sale | $329,000$126/sqft |
Source: REALSTACK #83803 Report a problem | ||
| 9/13/2025 | Contingent | $329,000$126/sqft |
Source: | ||
| 7/24/2025 | Price change | $329,000-3.2%$126/sqft |
Source: | ||
| 6/13/2025 | Listed for sale | $339,900+21.4%$130/sqft |
Source: | ||
Public tax history
| Year | Property taxes | Tax assessment |
|---|---|---|
| 2024 | $1,937 +49.9% | $37,990 +12.8% |
| 2023 | $1,292 -3.7% | $33,670 |
| 2022 | $1,342 | $33,670 |
Find assessor info on the county website
Neighborhood: 72601
Nearby schools
GreatSchools rating
- 8/10Skyline Heights Elementary SchoolGrades: 1-4Distance: 2.2 mi
- 8/10Harrison Middle SchoolGrades: 5-8Distance: 2.2 mi
- 7/10Harrison High SchoolGrades: 9-12Distance: 2.4 mi
Get pre-qualified for a loan
At Zillow Home Loans, we can pre-qualify you in as little as 5 minutes with no impact to your credit score.An equal housing lender. NMLS #10287.



