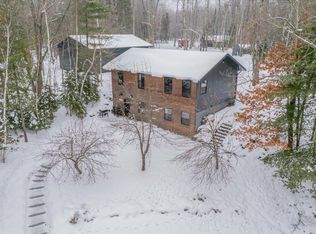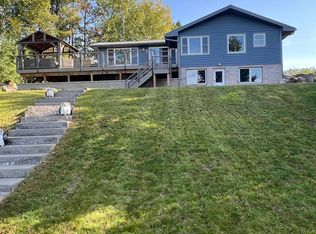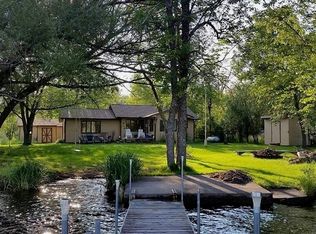Escape to your own lakeside retreat with this charming 3-bedroom, 1-bath home set on 2.6 wooded acres and offering 166 feet of coveted south-facing frontage on the crystal-clear waters of Middle Eau Claire Lake. Designed for year-round enjoyment, the main level features 1,536 sq. ft. of open living space highlighted by warm tongue-and-groove woodwork, expansive lake views, and a wrap-around deck perfect for relaxing, entertaining, or taking in the serene Northwoods setting. The walk-out lower level includes two partially finished bedrooms and a large family room, offering excellent potential for expanded living space just steps from the shoreline. A 24x32 detached garage and a matching 24x32 bunkhouse provide generous space for guests, hobbies, or storage. Whether you're boating, swimming, or unwinding by the firepit, this property captures the best of Northwoods living. A rare opportunity to own a private, peaceful escape on the Eau Claire Lakes chain?schedule your tour today.
Contingent
Price cut: $25.1K (12/18)
$649,900
1905 Lake Road, Barnes, WI 54873
3beds
1,701sqft
Est.:
Single Family Residence
Built in 1986
2.6 Acres Lot
$634,500 Zestimate®
$382/sqft
$-- HOA
What's special
Walk-out lower levelTwo partially finished bedroomsLarge family roomWarm tongue-and-groove woodworkExpansive lake views
- 60 days |
- 380 |
- 10 |
Zillow last checked: 8 hours ago
Listing updated: January 02, 2026 at 11:49am
Listed by:
Kathy Snyder 715-558-2512,
C21 Affiliated
Source: WIREX MLS,MLS#: 1597201 Originating MLS: REALTORS Association of Northwestern WI
Originating MLS: REALTORS Association of Northwestern WI
Facts & features
Interior
Bedrooms & bathrooms
- Bedrooms: 3
- Bathrooms: 1
- Full bathrooms: 1
- Main level bedrooms: 1
Primary bedroom
- Level: Main
- Area: 180
- Dimensions: 12 x 15
Bedroom 2
- Level: Lower
- Area: 195
- Dimensions: 15 x 13
Dining room
- Level: Main
- Area: 176
- Dimensions: 16 x 11
Family room
- Level: Lower
- Area: 600
- Dimensions: 30 x 20
Kitchen
- Level: Main
- Area: 165
- Dimensions: 15 x 11
Living room
- Level: Main
- Area: 340
- Dimensions: 17 x 20
Heating
- Propane, Baseboard, Forced Air
Cooling
- Central Air
Appliances
- Included: Dryer, Microwave, Range/Oven, Refrigerator, Washer
Features
- High Speed Internet
- Basement: Full,Partially Finished,Walk-Out Access,Concrete
Interior area
- Total structure area: 1,701
- Total interior livable area: 1,701 sqft
- Finished area above ground: 1,536
- Finished area below ground: 165
Video & virtual tour
Property
Parking
- Total spaces: 2
- Parking features: 2 Car, Detached
- Garage spaces: 2
Features
- Levels: One
- Stories: 1
- Patio & porch: Deck, Patio
- On waterfront: Yes
- Waterfront features: 101-199 feet, Bottom-Rock, Bottom-Sand, Lake, Waterfront
- Body of water: Middle Eau Claire
Lot
- Size: 2.6 Acres
Details
- Additional structures: Bunkhouse
- Parcel number: 04004244090740011830000
- Zoning: Residential
Construction
Type & style
- Home type: SingleFamily
- Property subtype: Single Family Residence
Materials
- Hardboard
Condition
- 21+ Years
- New construction: No
- Year built: 1986
Utilities & green energy
- Electric: Circuit Breakers
- Sewer: Septic Tank
- Water: Well
Community & HOA
Location
- Region: Barnes
- Municipality: Bayfield
Financial & listing details
- Price per square foot: $382/sqft
- Tax assessed value: $575,200
- Annual tax amount: $5,445
- Date on market: 11/22/2025
- Inclusions: Included:dryer, Included:microwave, Included:oven/Range, Included:refrigerator, Included:washer
- Exclusions: Excluded:lp Tank, Excluded:sellers Personal
Estimated market value
$634,500
$603,000 - $666,000
$1,564/mo
Price history
Price history
| Date | Event | Price |
|---|---|---|
| 1/3/2026 | Contingent | $649,900$382/sqft |
Source: | ||
| 12/18/2025 | Price change | $649,900-3.7%$382/sqft |
Source: | ||
| 11/22/2025 | Listed for sale | $675,000+10.2%$397/sqft |
Source: | ||
| 8/22/2025 | Sold | $612,500-5.8%$360/sqft |
Source: | ||
| 7/7/2025 | Contingent | $650,000$382/sqft |
Source: | ||
Public tax history
Public tax history
| Year | Property taxes | Tax assessment |
|---|---|---|
| 2023 | $4,216 +3.1% | $396,600 |
| 2022 | $4,089 +6.6% | $396,600 |
| 2021 | $3,838 +0.4% | $396,600 |
Find assessor info on the county website
BuyAbility℠ payment
Est. payment
$3,847/mo
Principal & interest
$3041
Property taxes
$579
Home insurance
$227
Climate risks
Neighborhood: 54873
Nearby schools
GreatSchools rating
- 7/10Drummond Elementary SchoolGrades: PK-6Distance: 12.6 mi
- 3/10Drummond Junior High SchoolGrades: 7-8Distance: 12.6 mi
- 5/10Drummond High SchoolGrades: 9-12Distance: 12.6 mi
Schools provided by the listing agent
- District: Bayfield
Source: WIREX MLS. This data may not be complete. We recommend contacting the local school district to confirm school assignments for this home.
- Loading



