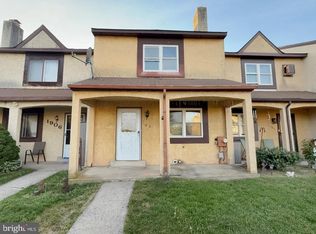Sold for $275,000
$275,000
1905 Walnut Ridge Est, Pottstown, PA 19464
3beds
1,868sqft
Townhouse
Built in 1980
684 Square Feet Lot
$-- Zestimate®
$147/sqft
$2,435 Estimated rent
Home value
Not available
Estimated sales range
Not available
$2,435/mo
Zestimate® history
Loading...
Owner options
Explore your selling options
What's special
This Walnut Ridge townhome located in Pottsgrove School District has been tastefully upgraded throughout. Step inside and find brand new luxury vinyl plank flooring spanning the entire first floor. A large living room with fireplace allows for cozy fall evenings. A formal dining room is next followed by the brand new kitchen! New soft gray shaker style cabinets with soft close doors, gorgeous wood countertops, subway tile backsplash and upgraded sink, faucet and lighting will have you "OOOOing and AHHHing". New stainless appliances give this kitchen a sleek look. There is plenty of storage in the pantry as well as space for your casual dining table and chairs. A convenient half bath completes the main level. Upstairs you will find three bedrooms and a full hall bath. The primary suite offers 3 closets and vanity area as well as direct access to the full bath. The finished basement provides additional living space and more storage. Need a 4th bedroom or an area for multi-generational living? A full bath on the lower level means no running upstairs. The brand new HVAC (with rebate to new buyer) and vinyl replacement windows means extra efficiency which your wallet will like. Out back there is a fully fenced yard and private patio to enjoy. A large common area is only steps away. Close to schools, shopping and restaurants - see why homes in Walnut Ridge don't last long...this one certainly won't! Professional photos coming soon! * This property is eligible for a $10,000 grant with no income limits provided that the property is the buyer’s primary residence. In addition to the grant, some banks offer first time homebuyer programs with down payments as low as 3% down. Contact listing agent for more details. Multiple offers received, highest and best offer deadline this Sunday 8/31.
Zillow last checked: 8 hours ago
Listing updated: September 26, 2025 at 06:10am
Listed by:
Jennifer Davidheiser 610-587-6602,
The Real Estate Professionals-Pottstown
Bought with:
Jorge Salome, 2567226
Keller Williams Main Line
Source: Bright MLS,MLS#: PAMC2152148
Facts & features
Interior
Bedrooms & bathrooms
- Bedrooms: 3
- Bathrooms: 3
- Full bathrooms: 2
- 1/2 bathrooms: 1
- Main level bathrooms: 1
Primary bedroom
- Features: Flooring - Carpet
- Level: Upper
Bedroom 2
- Features: Flooring - Carpet
- Level: Upper
Bedroom 3
- Features: Flooring - Carpet
- Level: Upper
Dining room
- Features: Flooring - Luxury Vinyl Plank
- Level: Main
Family room
- Level: Lower
Other
- Features: Flooring - Luxury Vinyl Plank, Bathroom - Tub Shower
- Level: Upper
Other
- Features: Flooring - Luxury Vinyl Plank, Bathroom - Tub Shower
- Level: Lower
Half bath
- Features: Flooring - Luxury Vinyl Plank
- Level: Main
Kitchen
- Features: Flooring - Luxury Vinyl Plank
- Level: Main
Living room
- Features: Flooring - Luxury Vinyl Plank, Fireplace - Wood Burning
- Level: Main
Heating
- Heat Pump, Forced Air, Electric
Cooling
- Central Air, Electric
Appliances
- Included: Dishwasher, Microwave, Oven/Range - Electric, Stainless Steel Appliance(s), Electric Water Heater
Features
- Attic, Combination Dining/Living, Dining Area, Eat-in Kitchen, Kitchen - Table Space, Pantry, Upgraded Countertops, Formal/Separate Dining Room, Dry Wall
- Flooring: Luxury Vinyl, Carpet
- Basement: Finished,Improved,Interior Entry
- Number of fireplaces: 1
- Fireplace features: Brick, Mantel(s)
Interior area
- Total structure area: 1,868
- Total interior livable area: 1,868 sqft
- Finished area above ground: 1,368
- Finished area below ground: 500
Property
Parking
- Total spaces: 2
- Parking features: Parking Lot
Accessibility
- Accessibility features: None
Features
- Levels: Two
- Stories: 2
- Patio & porch: Patio, Porch
- Exterior features: Lighting, Sidewalks
- Pool features: None
- Fencing: Privacy,Back Yard
Lot
- Size: 684 sqft
- Dimensions: 18.00 x 0.00
- Features: Front Yard, Rear Yard
Details
- Additional structures: Above Grade, Below Grade
- Parcel number: 420005118384
- Zoning: R2
- Zoning description: Residential
- Special conditions: Standard
Construction
Type & style
- Home type: Townhouse
- Architectural style: Colonial,Traditional
- Property subtype: Townhouse
Materials
- Stucco
- Foundation: Block
- Roof: Pitched,Shingle
Condition
- Excellent
- New construction: No
- Year built: 1980
- Major remodel year: 2025
Utilities & green energy
- Sewer: Public Sewer
- Water: Public
Community & neighborhood
Location
- Region: Pottstown
- Subdivision: Walnut Ridge Ests
- Municipality: LOWER POTTSGROVE TWP
HOA & financial
HOA
- Has HOA: Yes
- HOA fee: $100 monthly
- Amenities included: Common Grounds, Tot Lots/Playground
- Services included: Common Area Maintenance, Snow Removal, Trash
- Association name: WALNUT RIDGE HOA
Other
Other facts
- Listing agreement: Exclusive Right To Sell
- Listing terms: Cash,Conventional,PHFA
- Ownership: Fee Simple
Price history
| Date | Event | Price |
|---|---|---|
| 9/26/2025 | Sold | $275,000+5.8%$147/sqft |
Source: | ||
| 9/5/2025 | Pending sale | $260,000$139/sqft |
Source: | ||
| 9/1/2025 | Contingent | $260,000$139/sqft |
Source: | ||
| 8/27/2025 | Listed for sale | $260,000$139/sqft |
Source: | ||
Public tax history
Tax history is unavailable.
Neighborhood: Sanatoga
Nearby schools
GreatSchools rating
- 6/10Lower Pottsgrove El SchoolGrades: 3-5Distance: 0.5 mi
- 4/10Pottsgrove Middle SchoolGrades: 6-8Distance: 2.2 mi
- 7/10Pottsgrove Senior High SchoolGrades: 9-12Distance: 1.4 mi
Schools provided by the listing agent
- Middle: Pottsgrove
- High: Pottsgrove Senior
- District: Pottsgrove
Source: Bright MLS. This data may not be complete. We recommend contacting the local school district to confirm school assignments for this home.
Get pre-qualified for a loan
At Zillow Home Loans, we can pre-qualify you in as little as 5 minutes with no impact to your credit score.An equal housing lender. NMLS #10287.
