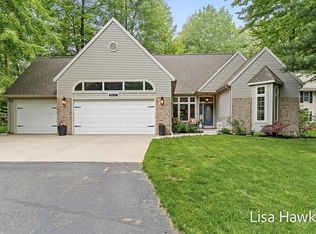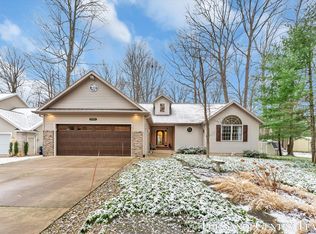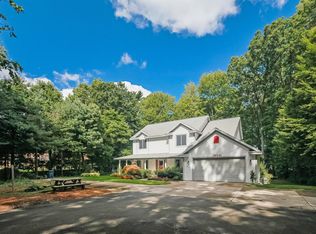Sold
$624,900
19053 N Fruitport Rd, Spring Lake, MI 49456
4beds
3,615sqft
Single Family Residence
Built in 1997
0.55 Acres Lot
$628,000 Zestimate®
$173/sqft
$3,444 Estimated rent
Home value
$628,000
$597,000 - $659,000
$3,444/mo
Zestimate® history
Loading...
Owner options
Explore your selling options
What's special
Upgrades galore! Make memories in this stunning, fully upgraded home offering superior craftsmanship and a true turn key living experience. The kitchen and laundry were both remodeled in 2022 showcasing luxury finishes, timeless style and meticulous attention to detail. The kitchen stands out with stainless Bosch and Wolf appliances, a custom stove vent, custom cabinets, quartz countertops, peninsula, and a custom tile backsplash all surrounded by beautiful lighting as well as a 2-way fireplace to the living room. The oversized remodeled main floor laundry features custom cabinets with quartz countertops, broom closet, and a built-in bench all conveniently located near the back entrance. Other main floor upgrades include LVP flooring throughout, half bath remodel from floor to ceiling with shiplap in the front room and hallway. Natural light anchors an open layout linking kitchen, dining and living areas- easy for everyday life and effortless entertaining. Upstairs, bedrooms are comfortably scaled with a full bath, new carpet, added shiplap and fresh paint. The expansive primary suite serves as a peaceful retreat, featuring a fireplace, built-in benches and custom ensuite and closet designed for beauty and functionality. Completely finished basement, with brand new carpet (10-2025), an added room with shiplap and LVP flooring, as well as built-ins and extra areas for storage, this space blends comfort and leisure. Outdoors, nestled within trees enjoy seasonal lake views as well as entertaining on an expansive Trex deck with built-in hot tub. From its exquisite standard throughout, this home checks every box and offers the ultimate blend of quality, style and retreat.
*2021 new roof, 2022 new furnace/AC, 2024 new water heater, 2025 driveway seal coated
Zillow last checked: 8 hours ago
Listing updated: December 02, 2025 at 12:53pm
Listed by:
James Richardson 616-638-5908,
HomeRealty, LLC,
Joni Bennett 616-402-2783,
HomeRealty, LLC
Bought with:
Sandi L Gentry, 6506045021
RE/MAX Lakeshore
Source: MichRIC,MLS#: 25053628
Facts & features
Interior
Bedrooms & bathrooms
- Bedrooms: 4
- Bathrooms: 3
- Full bathrooms: 2
- 1/2 bathrooms: 1
Bedroom 2
- Level: Upper
Bedroom 3
- Level: Upper
Primary bathroom
- Level: Upper
Bathroom 1
- Level: Main
Bathroom 2
- Level: Upper
Den
- Level: Main
Dining room
- Level: Main
Exercise room
- Level: Lower
Family room
- Level: Main
Family room
- Level: Lower
Kitchen
- Level: Main
Laundry
- Level: Main
Office
- Level: Main
Heating
- Forced Air
Cooling
- Central Air
Appliances
- Included: Dishwasher, Dryer, Oven, Range, Refrigerator, Washer
- Laundry: Main Level
Features
- Eat-in Kitchen
- Flooring: Carpet, Vinyl, Wood
- Windows: Insulated Windows
- Basement: Daylight,Full
- Number of fireplaces: 1
- Fireplace features: Family Room, Gas Log, Kitchen
Interior area
- Total structure area: 2,573
- Total interior livable area: 3,615 sqft
- Finished area below ground: 0
Property
Parking
- Total spaces: 2
- Parking features: Attached, Garage Door Opener
- Garage spaces: 2
Features
- Stories: 2
- Body of water: Spring Lake
Lot
- Size: 0.55 Acres
- Dimensions: 163 x 152 x 50 x 47 x 50 x 188 x 148 x 31
- Features: Wooded
Details
- Parcel number: 700301132011
- Zoning description: RES
Construction
Type & style
- Home type: SingleFamily
- Architectural style: Traditional
- Property subtype: Single Family Residence
Materials
- Brick, Vinyl Siding
- Roof: Composition
Condition
- New construction: No
- Year built: 1997
Utilities & green energy
- Sewer: Public Sewer, Septic Tank
- Water: Public
- Utilities for property: Natural Gas Connected
Community & neighborhood
Location
- Region: Spring Lake
Other
Other facts
- Listing terms: Cash,FHA,VA Loan,Conventional
- Road surface type: Paved
Price history
| Date | Event | Price |
|---|---|---|
| 11/24/2025 | Sold | $624,900$173/sqft |
Source: | ||
| 10/27/2025 | Pending sale | $624,900$173/sqft |
Source: | ||
| 10/17/2025 | Listed for sale | $624,900$173/sqft |
Source: | ||
Public tax history
| Year | Property taxes | Tax assessment |
|---|---|---|
| 2024 | $4,981 +11.7% | $161,336 +5% |
| 2023 | $4,459 +502.4% | $153,654 |
| 2022 | $740 | -- |
Find assessor info on the county website
Neighborhood: 49456
Nearby schools
GreatSchools rating
- 9/10Holmes Elementary SchoolGrades: PK-4Distance: 3.2 mi
- 7/10Spring Lake Intermediate SchoolGrades: 5-9Distance: 3.3 mi
- 9/10Spring Lake High SchoolGrades: 9-12Distance: 3.6 mi

Get pre-qualified for a loan
At Zillow Home Loans, we can pre-qualify you in as little as 5 minutes with no impact to your credit score.An equal housing lender. NMLS #10287.
Sell for more on Zillow
Get a free Zillow Showcase℠ listing and you could sell for .
$628,000
2% more+ $12,560
With Zillow Showcase(estimated)
$640,560

