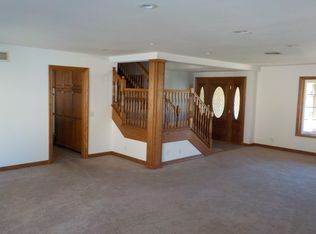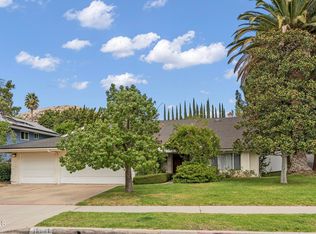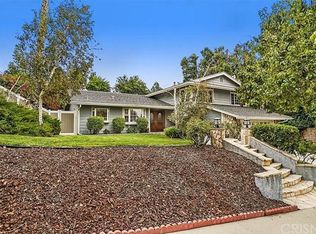Expansive and stunning 2,738 sq ft artists retreat. 4 bedroom and 3 full bath home nestled in the exclusive hills of Porter Ranch, minutes from a myriad of amenities, including the new Vineyards at Porter Ranch mall. Dual master suites, one on the main floor, and one upstairs. Follow the brick walkway through the beautiful, leaded glass, double door entry. Tiled entryway opens to airy living room splashed w/ light from a wall of windows and anchored by a wonderful oversized brick fireplace. New wood laminate floors & open access connect living and dining room. Crown molding, smooth ceilings, dual pane windows and dimmable recessed lighting throughout. Casual chic family room features cathedral wood beam ceilings, wood laminate floor and a dramatic floor to ceiling corner wood burning brick fireplace. Wonderful kitchen blends classic with modern featuring wood cabinets, stainless appliances, and top of the line Viking 6 burner range and hood. Spacious eating area and charming bay window. Generous second master downstairs offers sliding glass door access to patio. Spacious upstairs master suite is a retreat that overlooks the pool and spa has en-suite remodeled bath. Two additional bedrooms upstairs share remodeled hall bath, also redone featuring new vanity, counters, fixtures and custom tile. Backyard patio includes raised deck over pool, boasting distinctive fountains and extensive outdoor lighting, perfect for entertaining. Tesla solar panels on home, lease pre-paid for 9 years. Close to award-winning schools, restaurants, shops, beautiful hiking trails, and ET park is just a short stroll away. Convenient to Castlebay Charter & Granada Hills Charter Schools within Los Angeles Unified School District. Brand new exterior paint. Quiet and serene, a truly beautiful forever home.
This property is off market, which means it's not currently listed for sale or rent on Zillow. This may be different from what's available on other websites or public sources.


