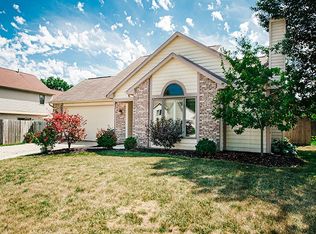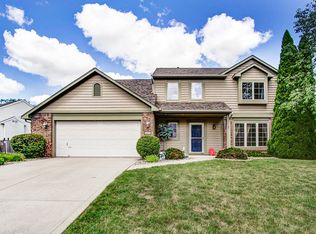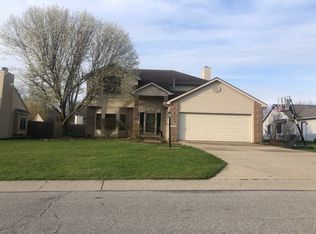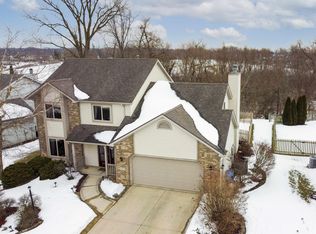House for sale in the desirable Rapids of Keefer Creek! Carroll schools! This 4BR home has an updated kitchen with granite countertops and a new tile back splash. All the appliances stay including the washer and dryer! There's an eat-in breakfast area, and a separate formal dining room. The large living room has a brick gas-log fireplace. All four of the bedrooms are upstairs. The master en suite has a large walk-in closet and a tub/shower combo in the bathroom. Attic storage in the garage. The backyard has a wood privacy fence and a 10x10 concrete patio. Covered porch in the front. Minutes from the schools, Walmart, Meijer, Costco, I69, and restaurants. Priced to sell at $159,900!
This property is off market, which means it's not currently listed for sale or rent on Zillow. This may be different from what's available on other websites or public sources.




