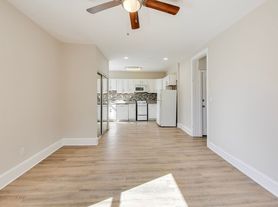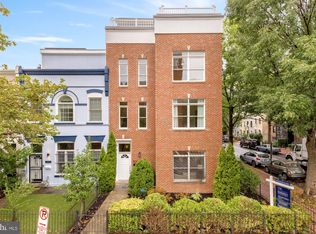This 4-bedroom, 3-bath townhome just finished undergoing a complete renovation and ready for your move-in. Imagine yourself living in this historic townhome with all the beautiful details, with stained glass, beveled glass windows, carved wood, and crown molding.
As you walk into the foyer, you notice the beautiful carved wood and the beveled antique glass in the front door. You are greeted with the exquisite stained glass window. The foyer opens up to the bay window in the living room, along with a fireplace adorning two sets of bookcases. The living space opens up to the dining room with large pocket doors showcasing the exposed brick wall and a wood-beamed ceiling in the dining area. Hardwood flooring on the first floor. Open concept to the kitchen with a seating bar area. The kitchen has granite countertops along with stainless steel appliances, including a dishwasher. Plenty of cabinet space. The Dining room opens to your own private wood deck. Perfect for relaxing with a good book and soaking up the sunrays.
On the second floor, you will find two berber carpeted large bedrooms . The north facing primary bedroom has a fireplace and will fit a king-size bed, along with 2 full bathrooms on this floor. Both bedrooms on this floor has a pass through walk-in closets for both bedrooms (A Jack and Jill design). On the Third Floor, you will find two more large carpeted bedrooms with one full bathroom and a tub. The in-unit laundry is tucked away in the upstairs bathroom. The home comes with one covered parking space at addtional monthly fee of $200. Square Footage - 2,546. Contact Craig, the Chatel Chateau Specialist, for a tour today!
1906 Calvert Street Northwest has a Walk Score of 97 out of 100. This location is a Walker's Paradise, so daily errands do not require a car. It is a nine-minute walk from the Red Metrorail Red Line at the WOODLEY PARK-ZOO/ADAMS MORGAN, RED LINE CENTER PLATFORM stop. This location is in the Adams Morgan neighborhood in Washington, DC. Nearby parks include Walter Pierce Park, Kalorama, and Unity Park. Safeway and Harris Teeter Grocery stores are only a few blocks away!
12-month minimum lease. Sorry, No Pets. Unfurnished. All adult applicants must apply and pass a credit check/background check, as well as meet the income requirements. We accept and consider all sources of income towards qualification. The tenant is responsible for 75% building's water, 100% of Gas, Electricity, and Internet/Cable. One Parking Space -$200 month. Additional Resident Benefits Package (RBP) $30 per month. Co-signers are welcome. The application fee/credit check is $53 per person, and the application may be completed on our website. The first full month's rent, RBP Fee, and security deposit equal to one month's rent, are due at lease signing. The unit and building are professionally managed by Chatel Real Estate.
Luxury Adams Morgan expertise brought to you by Craig Shireman, "Craig the Chatel Chateau Specialist" with Chatel Real Estate, Inc.
Townhouse for rent
$5,995/mo
1906 Calvert St NW, Washington, DC 20009
4beds
2,546sqft
Price may not include required fees and charges.
Townhouse
Available now
No pets
In unit laundry
Off street parking
Fireplace
What's special
Exposed brick wallStained glassCarved woodOpen conceptGranite countertopsIn-unit laundryKing-size bed
- 46 days |
- -- |
- -- |
District law requires that a housing provider state that the housing provider will not refuse to rent a rental unit to a person because the person will provide the rental payment, in whole or in part, through a voucher for rental housing assistance provided by the District or federal government.
Travel times
Looking to buy when your lease ends?
Consider a first-time homebuyer savings account designed to grow your down payment with up to a 6% match & a competitive APY.
Facts & features
Interior
Bedrooms & bathrooms
- Bedrooms: 4
- Bathrooms: 3
- Full bathrooms: 3
Heating
- Fireplace
Appliances
- Included: Dishwasher, Dryer, Washer
- Laundry: In Unit
Features
- Flooring: Wood
- Has fireplace: Yes
Interior area
- Total interior livable area: 2,546 sqft
Video & virtual tour
Property
Parking
- Parking features: Off Street
- Details: Contact manager
Features
- Exterior features: Balcony, Built-In Bookcases, Cable not included in rent, Electricity not included in rent, Flooring: Wood, Gas not included in rent, Internet not included in rent, Stained Glass Window, Water not included in rent
Details
- Parcel number: 25460026
Construction
Type & style
- Home type: Townhouse
- Property subtype: Townhouse
Building
Management
- Pets allowed: No
Community & HOA
Location
- Region: Washington
Financial & listing details
- Lease term: Contact For Details
Price history
| Date | Event | Price |
|---|---|---|
| 11/5/2025 | Price change | $5,995-14.3%$2/sqft |
Source: Zillow Rentals | ||
| 10/8/2025 | Listed for rent | $6,995$3/sqft |
Source: Zillow Rentals | ||
| 10/1/1997 | Sold | $415,000+16.9%$163/sqft |
Source: Public Record | ||
| 6/2/1997 | Sold | $355,000$139/sqft |
Source: Public Record | ||

