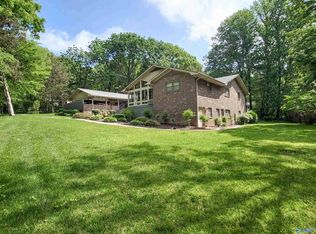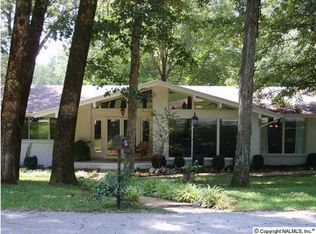Sold for $690,000 on 03/25/25
$690,000
1906 Cedar Ridge Rd SE, Huntsville, AL 35801
5beds
4,685sqft
Single Family Residence
Built in 1972
0.61 Acres Lot
$918,200 Zestimate®
$147/sqft
$3,809 Estimated rent
Home value
$918,200
$808,000 - $1.06M
$3,809/mo
Zestimate® history
Loading...
Owner options
Explore your selling options
What's special
!!! NEW PRICE !!! Open House 3/8, 11a-1p. Available in COVEMONT, minutes from Huntsville Hospital, Downtown Huntsville & Redstone Arsenal. French inspired architecture sets the tone for a unique living experience as WOOD FLOORS welcome you in the foyer & flow into the LR/DR. Large windows allow natural light to flow into the HUGE family room & breakfast area. The well appointed kitchen offers updated ap pliances, abundant counterspace, & brick accents. Level 1 has a full BA & BR. Upstairs, 3 BR & 2 BA offer SPACE for everyone. You will love the office/sitting room off the primary BR. In addition, there is an IN-LAW SUITE with full BR, BA, living, kitchen and laundry. See documents.
Zillow last checked: 8 hours ago
Listing updated: March 25, 2025 at 11:38am
Listed by:
Brian May 256-497-6780,
Engel & Volkers Huntsville
Bought with:
Pam Nicastro, 68928
KW Huntsville Keller Williams
Source: ValleyMLS,MLS#: 21874069
Facts & features
Interior
Bedrooms & bathrooms
- Bedrooms: 5
- Bathrooms: 4
- Full bathrooms: 1
- 3/4 bathrooms: 3
Primary bedroom
- Features: Crown Molding, Carpet, Walk-In Closet(s)
- Level: Second
- Area: 320
- Dimensions: 16 x 20
Bedroom
- Features: Crown Molding, Carpet, Window Cov
- Level: First
- Area: 154
- Dimensions: 11 x 14
Bedroom 2
- Features: Crown Molding, Carpet, Window Cov
- Level: Second
- Area: 234
- Dimensions: 18 x 13
Bedroom 3
- Features: Crown Molding, Carpet, Window Cov
- Level: Second
- Area: 224
- Dimensions: 16 x 14
Bedroom 4
- Features: Crown Molding, Carpet, Recessed Lighting, Window Cov, Walk-In Closet(s)
- Level: Second
- Area: 609
- Dimensions: 21 x 29
Primary bathroom
- Features: Crown Molding, Double Vanity, Tile
- Level: Second
- Area: 140
- Dimensions: 10 x 14
Bathroom 1
- Features: Crown Molding, Sol Sur Cntrtop, Tile
- Level: First
- Area: 40
- Dimensions: 4 x 10
Bathroom 2
- Features: Crown Molding, Double Vanity, Tile
- Level: Second
- Area: 99
- Dimensions: 11 x 9
Bathroom 3
- Features: Crown Molding, Tile
- Level: Second
- Area: 66
- Dimensions: 11 x 6
Dining room
- Features: Chair Rail, Wood Floor
- Level: First
- Area: 195
- Dimensions: 15 x 13
Family room
- Features: Crown Molding, Chair Rail, Fireplace, Tile, Built-in Features
- Level: First
- Area: 540
- Dimensions: 36 x 15
Kitchen
- Features: Crown Molding, Eat-in Kitchen, Kitchen Island, Sol Sur Cntrtop, Tile
- Level: First
- Area: 252
- Dimensions: 18 x 14
Living room
- Features: Crown Molding, Wood Floor
- Level: First
- Area: 273
- Dimensions: 21 x 13
Heating
- Central 2+
Cooling
- Multi Units
Features
- Basement: Crawl Space
- Number of fireplaces: 1
- Fireplace features: One, Wood Burning
Interior area
- Total interior livable area: 4,685 sqft
Property
Parking
- Parking features: Garage-Three Car, Garage-Attached, Garage Door Opener, Garage Faces Side, Corner Lot
Features
- Levels: Two
- Stories: 2
- Exterior features: Curb/Gutters
Lot
- Size: 0.61 Acres
Details
- Parcel number: 1803053001090.000
Construction
Type & style
- Home type: SingleFamily
- Architectural style: Traditional
- Property subtype: Single Family Residence
Condition
- New construction: No
- Year built: 1972
Utilities & green energy
- Sewer: Public Sewer
- Water: Public
Community & neighborhood
Community
- Community features: Curbs
Location
- Region: Huntsville
- Subdivision: Covemont Estates
Price history
| Date | Event | Price |
|---|---|---|
| 3/25/2025 | Sold | $690,000-6%$147/sqft |
Source: | ||
| 3/25/2025 | Pending sale | $734,000$157/sqft |
Source: | ||
| 3/19/2025 | Contingent | $734,000$157/sqft |
Source: | ||
| 2/4/2025 | Price change | $734,000-2%$157/sqft |
Source: | ||
| 1/1/2025 | Price change | $749,000-2%$160/sqft |
Source: | ||
Public tax history
| Year | Property taxes | Tax assessment |
|---|---|---|
| 2025 | $8,589 | $148,080 |
| 2024 | $8,589 +112.2% | $148,080 +109.7% |
| 2023 | $4,048 +8.5% | $70,620 +8.4% |
Find assessor info on the county website
Neighborhood: Covemont
Nearby schools
GreatSchools rating
- 10/10Monte Sano Elementary SchoolGrades: PK-6Distance: 2 mi
- 5/10Huntsville Junior High SchoolGrades: 6-8Distance: 1.4 mi
- 8/10Huntsville High SchoolGrades: 9-12Distance: 1.7 mi
Schools provided by the listing agent
- Elementary: Monte Sano Elementary
- Middle: Huntsville
- High: Huntsville
Source: ValleyMLS. This data may not be complete. We recommend contacting the local school district to confirm school assignments for this home.

Get pre-qualified for a loan
At Zillow Home Loans, we can pre-qualify you in as little as 5 minutes with no impact to your credit score.An equal housing lender. NMLS #10287.
Sell for more on Zillow
Get a free Zillow Showcase℠ listing and you could sell for .
$918,200
2% more+ $18,364
With Zillow Showcase(estimated)
$936,564
