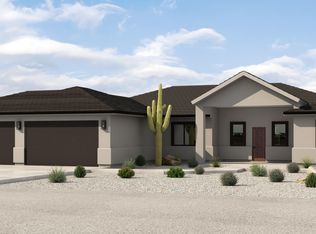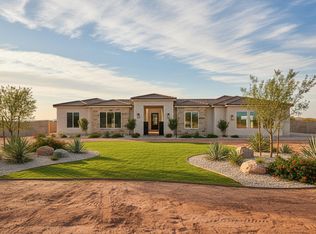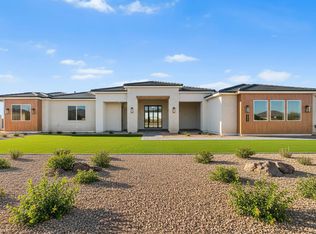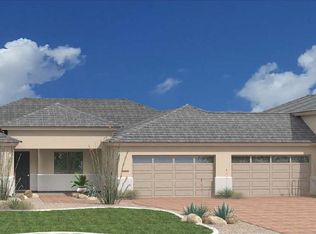Sold for $1,335,000
$1,335,000
1906 E Cloud Rd, Phoenix, AZ 85086
4beds
3,356sqft
Single Family Residence
Built in 2025
1.21 Acres Lot
$1,334,800 Zestimate®
$398/sqft
$4,514 Estimated rent
Home value
$1,334,800
$1.23M - $1.45M
$4,514/mo
Zestimate® history
Loading...
Owner options
Explore your selling options
What's special
Discover your dream home in this stunning new, under construction 4-bedroom, 4.5-bathroom residence, beautifully situated on 1.21 acres with breathtaking mountain views. This exquisite property features an inviting open floor plan that seamlessly connects the living, dining, and kitchen areas, perfect for entertaining. The gourmet kitchen boasts modern appliances and a spacious walk-in pantry to meet all your culinary needs. Retreat to the luxurious master suite, complete with a private bath and ample closet space. With a generous 4-car garage and an additional RV garage, you'll have all the space you need for vehicles and outdoor toys. Embrace comfort and tranquility in this remarkable home. Finishes and colors can be chosen for a limited time.
Zillow last checked: 8 hours ago
Listing updated: December 20, 2025 at 01:12am
Listed by:
Daniel V Frusciano 586-596-5129,
RE/MAX Fine Properties
Bought with:
Gregory Hagopian, SA572175000
eXp Realty
Source: ARMLS,MLS#: 6853911

Facts & features
Interior
Bedrooms & bathrooms
- Bedrooms: 4
- Bathrooms: 5
- Full bathrooms: 4
- 1/2 bathrooms: 1
Heating
- Electric
Cooling
- Central Air, Ceiling Fan(s)
Appliances
- Included: Electric Cooktop
Features
- Granite Counters, Double Vanity, Master Downstairs, Eat-in Kitchen, 9+ Flat Ceilings, Kitchen Island, Pantry
- Flooring: Tile
- Windows: Low Emissivity Windows, Double Pane Windows, ENERGY STAR Qualified Windows, Tinted Windows
- Has basement: No
Interior area
- Total structure area: 3,356
- Total interior livable area: 3,356 sqft
Property
Parking
- Total spaces: 11
- Parking features: RV Access/Parking, Extended Length Garage, Over Height Garage, RV Garage
- Garage spaces: 6
- Uncovered spaces: 5
Features
- Stories: 1
- Patio & porch: Covered
- Pool features: None
- Spa features: None
- Fencing: Block
- Has view: Yes
- View description: Mountain(s)
Lot
- Size: 1.21 Acres
- Features: Borders Preserve/Public Land, Dirt Front, Dirt Back
Details
- Parcel number: 21169122V
- Horses can be raised: Yes
Construction
Type & style
- Home type: SingleFamily
- Property subtype: Single Family Residence
Materials
- Stucco, Wood Frame, Painted
- Roof: Tile
Condition
- To Be Built
- New construction: Yes
- Year built: 2025
Details
- Builder name: PHK Development
Utilities & green energy
- Sewer: Septic Tank
- Water: Shared Well
Green energy
- Water conservation: Recirculation Pump
Community & neighborhood
Location
- Region: Phoenix
Other
Other facts
- Listing terms: Cash,Conventional,1031 Exchange,VA Loan
- Ownership: Fee Simple
Price history
| Date | Event | Price |
|---|---|---|
| 12/19/2025 | Sold | $1,335,000-6.3%$398/sqft |
Source: | ||
| 11/12/2025 | Pending sale | $1,425,000$425/sqft |
Source: | ||
| 4/18/2025 | Listed for sale | $1,425,000$425/sqft |
Source: | ||
Public tax history
| Year | Property taxes | Tax assessment |
|---|---|---|
| 2025 | $588 | $17,111 |
Find assessor info on the county website
Neighborhood: 85086
Nearby schools
GreatSchools rating
- 5/10Desert Mountain SchoolGrades: PK-8Distance: 2.2 mi
- 6/10Boulder Creek High SchoolGrades: 7-12Distance: 6.3 mi
Schools provided by the listing agent
- Elementary: Desert Mountain School
- Middle: Desert Mountain School
- High: Boulder Creek High School
- District: Deer Valley Unified District
Source: ARMLS. This data may not be complete. We recommend contacting the local school district to confirm school assignments for this home.
Get a cash offer in 3 minutes
Find out how much your home could sell for in as little as 3 minutes with a no-obligation cash offer.
Estimated market value
$1,334,800



