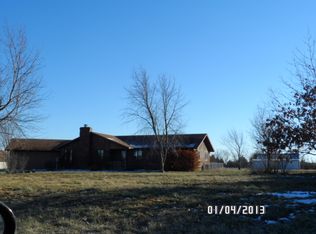Sold
Price Unknown
1906 Maple Rd, Fort Scott, KS 66701
3beds
1,816sqft
Single Family Residence
Built in 1985
4.2 Acres Lot
$345,500 Zestimate®
$--/sqft
$1,798 Estimated rent
Home value
$345,500
Estimated sales range
Not available
$1,798/mo
Zestimate® history
Loading...
Owner options
Explore your selling options
What's special
Discover the perfect blend of modern comfort and rural charm in this beautifully maintained 3-bedroom, 2.5-bathroom ranch-style home nestled on 4.2 acres of open country landscape. With 1,816 square feet of thoughtfully designed living space, this home offers room to relax, work, and play—both inside and out.
Step into the spacious living room, where vaulted ceilings with decorative wood beams add warmth and character. The modern fixtures and new interior paint creates a country style living with a splash of moderness...a welcoming atmosphere for everyone. The well-appointed kitchen flows seamlessly into the dining and living areas, making it ideal for family life or entertaining guests.
The primary suite includes a private en-suite bathroom, while the additional one and a half baths and two additional bedrooms offer space and versatility for a growing family, guests, a home office, or hobbies. A partial unfinished basement provides excellent storage or potential for future expansion. Plus, a whole-house generator ensures year-round peace of mind.
Step outside to a south-facing deck that’s perfect for enjoying sunrises, sunsets, and sweeping views of the property. Horse owners will love the open pasture potential, and the layout provides plenty of room for fencing, a barn, or paddocks.
The star of the property is the massive 60’ x 40’ outbuilding—ideal for storing your travel trailer, tractors, vehicles, or whatever your creativity inspires. Need workspace or a place to gather? The large, partially heated shop with an attached lean-to is perfect for outdoor entertaining, a home business, or your next big project.
Located on a paved road for easy access year-round, this property offers the best of rural living without sacrificing convenience.
Whether you’re dreaming of a hobby farm, a peaceful retreat, or a space to bring your passions to life, this versatile country home is ready to welcome you.
Zillow last checked: 8 hours ago
Listing updated: November 19, 2025 at 09:06pm
Listing Provided by:
Jeffrey Armstrong 913-271-6993,
Front Door Real Estate, Inc.
Bought with:
Diane Striler, 00244036
Front Door Real Estate, Inc.
Source: Heartland MLS as distributed by MLS GRID,MLS#: 2567677
Facts & features
Interior
Bedrooms & bathrooms
- Bedrooms: 3
- Bathrooms: 3
- Full bathrooms: 2
- 1/2 bathrooms: 1
Primary bedroom
- Features: All Carpet
- Level: First
Bedroom 1
- Features: All Carpet
- Level: First
Bedroom 2
- Features: All Carpet
- Level: First
Primary bathroom
- Level: First
Bathroom 1
- Features: Vinyl
- Level: First
Basement
- Level: Basement
Breakfast room
- Features: All Carpet
- Level: First
Family room
- Features: Ceiling Fan(s)
- Level: First
Other
- Features: Vinyl
- Level: First
Kitchen
- Features: Vinyl
- Level: First
Living room
- Features: All Carpet
- Level: First
Heating
- Forced Air, Natural Gas
Cooling
- Attic Fan, Electric
Appliances
- Included: Cooktop, Dishwasher, Disposal, Dryer, Exhaust Fan, Refrigerator, Built-In Oven, Washer
Features
- Ceiling Fan(s), Vaulted Ceiling(s), Walk-In Closet(s)
- Flooring: Carpet, Laminate, Vinyl
- Windows: Window Coverings
- Basement: Unfinished,Partial
- Has fireplace: No
Interior area
- Total structure area: 1,816
- Total interior livable area: 1,816 sqft
- Finished area above ground: 1,816
- Finished area below ground: 0
Property
Parking
- Total spaces: 2
- Parking features: Attached, Garage Door Opener
- Attached garage spaces: 2
Lot
- Size: 4.20 Acres
Details
- Additional structures: Barn(s), Garage(s)
- Parcel number: 1282700000007.000
Construction
Type & style
- Home type: SingleFamily
- Property subtype: Single Family Residence
Materials
- Frame, Wood Siding
- Roof: Composition
Condition
- Year built: 1985
Utilities & green energy
- Sewer: Septic Tank
- Water: Rural
Community & neighborhood
Security
- Security features: Smoke Detector(s)
Location
- Region: Fort Scott
- Subdivision: None
HOA & financial
HOA
- Has HOA: No
Other
Other facts
- Listing terms: Cash,Conventional,FHA,USDA Loan,VA Loan
- Ownership: Private
- Road surface type: Paved
Price history
| Date | Event | Price |
|---|---|---|
| 11/19/2025 | Sold | -- |
Source: | ||
| 10/7/2025 | Pending sale | $353,000$194/sqft |
Source: | ||
| 9/8/2025 | Contingent | $353,000$194/sqft |
Source: | ||
| 8/27/2025 | Listed for sale | $353,000+8.6%$194/sqft |
Source: | ||
| 10/9/2024 | Sold | -- |
Source: | ||
Public tax history
| Year | Property taxes | Tax assessment |
|---|---|---|
| 2025 | -- | $30,246 +24.1% |
| 2024 | -- | $24,363 +9% |
| 2023 | -- | $22,352 +3% |
Find assessor info on the county website
Neighborhood: 66701
Nearby schools
GreatSchools rating
- NAWinfield Scott Elementary SchoolGrades: PK-2Distance: 2.9 mi
- 5/10Fort Scott Middle SchoolGrades: 6-8Distance: 3.9 mi
- 2/10Fort Scott Sr High SchoolGrades: 9-12Distance: 3.2 mi
