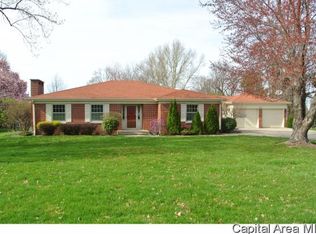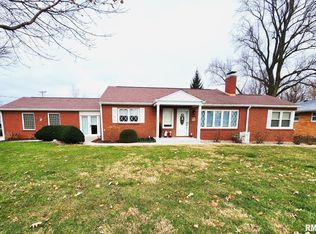Sold for $210,000
$210,000
1906 Mound Rd, Jacksonville, IL 62650
3beds
2,254sqft
Single Family Residence, Residential
Built in 1956
-- sqft lot
$207,500 Zestimate®
$93/sqft
$1,830 Estimated rent
Home value
$207,500
Estimated sales range
Not available
$1,830/mo
Zestimate® history
Loading...
Owner options
Explore your selling options
What's special
West Side Stone Ranch. Classic Style and detail. Home features a combination living and dining room highlighted with Stone fireplace and bay window! Home features a mixture of 60's details with nice Modern updates! Kitchen has original metal cabinets and retro bathrooms! The living/dining and 3rd bedroom have upgraded new solid hardwood floors. 2 larger bedrooms have original refinished hardwood floors. Breezeway was converted to Office/Den. Partially finished basement offers a family room with fireplace and office storage room. Do you like to spend time in the Yard! This meticulously landscaped yard is amazing! Double lot. 105x147 and 115-147. So, lot depth is total of 294 deep. All New Windows! Don't miss this one!
Zillow last checked: 8 hours ago
Listing updated: August 27, 2025 at 01:21pm
Listed by:
Scott T Eoff Office:217-245-9613,
RE/MAX Results Plus
Bought with:
Scott T Eoff, 471007845
RE/MAX Results Plus
Source: RMLS Alliance,MLS#: CA1038092 Originating MLS: Capital Area Association of Realtors
Originating MLS: Capital Area Association of Realtors

Facts & features
Interior
Bedrooms & bathrooms
- Bedrooms: 3
- Bathrooms: 2
- Full bathrooms: 2
Bedroom 1
- Level: Main
- Dimensions: 15ft 0in x 12ft 0in
Bedroom 2
- Level: Main
- Dimensions: 12ft 0in x 11ft 0in
Bedroom 3
- Level: Main
- Dimensions: 11ft 0in x 11ft 0in
Other
- Level: Main
- Dimensions: 12ft 0in x 9ft 0in
Other
- Level: Main
- Dimensions: 15ft 0in x 11ft 0in
Other
- Area: 614
Family room
- Level: Lower
- Dimensions: 12ft 0in x 9ft 0in
Kitchen
- Level: Main
- Dimensions: 16ft 0in x 10ft 0in
Living room
- Level: Main
- Dimensions: 20ft 0in x 14ft 0in
Main level
- Area: 1640
Heating
- Forced Air
Cooling
- Central Air
Appliances
- Included: Dishwasher, Range, Refrigerator
Features
- Basement: Full,Partially Finished
- Number of fireplaces: 2
- Fireplace features: Wood Burning Stove, Living Room, Recreation Room
Interior area
- Total structure area: 1,640
- Total interior livable area: 2,254 sqft
Property
Parking
- Parking features: Attached
- Has attached garage: Yes
Lot
- Dimensions: 105 x 147 115 x 147
- Features: Level, Sloped
Details
- Parcel number: 0824407003
Construction
Type & style
- Home type: SingleFamily
- Architectural style: Ranch
- Property subtype: Single Family Residence, Residential
Materials
- Stone
- Foundation: Block, Concrete Perimeter
- Roof: Shingle
Condition
- New construction: No
- Year built: 1956
Utilities & green energy
- Sewer: Public Sewer
- Water: Public
Community & neighborhood
Location
- Region: Jacksonville
- Subdivision: None
Price history
| Date | Event | Price |
|---|---|---|
| 8/27/2025 | Sold | $210,000$93/sqft |
Source: | ||
| 8/5/2025 | Pending sale | $210,000$93/sqft |
Source: | ||
| 8/4/2025 | Listed for sale | $210,000+55.7%$93/sqft |
Source: | ||
| 9/19/2019 | Sold | $134,900$60/sqft |
Source: | ||
| 9/4/2019 | Pending sale | $134,900$60/sqft |
Source: RE/MAX Results Plus #CA962 Report a problem | ||
Public tax history
| Year | Property taxes | Tax assessment |
|---|---|---|
| 2024 | $4,648 +18.4% | $59,530 +24.9% |
| 2023 | $3,927 -1.1% | $47,660 |
| 2022 | $3,969 +9.2% | $47,660 +6% |
Find assessor info on the county website
Neighborhood: 62650
Nearby schools
GreatSchools rating
- 6/10Eisenhower Elementary SchoolGrades: K-5Distance: 0.5 mi
- 4/10Jacksonville Middle SchoolGrades: 6-8Distance: 1.1 mi
- 2/10Jacksonville High SchoolGrades: 9-12Distance: 2.1 mi
Get pre-qualified for a loan
At Zillow Home Loans, we can pre-qualify you in as little as 5 minutes with no impact to your credit score.An equal housing lender. NMLS #10287.

