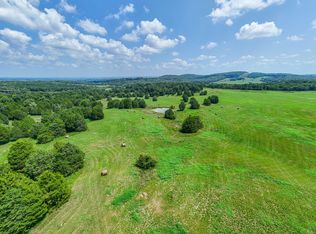Closed
$1,050,000
1906 Old Shannon Rd, Lebanon, TN 37090
3beds
3,258sqft
Single Family Residence, Residential
Built in 1992
13.38 Acres Lot
$1,078,800 Zestimate®
$322/sqft
$2,955 Estimated rent
Home value
$1,078,800
$971,000 - $1.20M
$2,955/mo
Zestimate® history
Loading...
Owner options
Explore your selling options
What's special
A View unlike any other! A 13+ acre fully functional farm, right in the middle of Wilson Co., with a 180 degree view of 20+ miles into the distance. You'll never have to buy fireworks again as you sit on your back porch and watch the entire city! This home comes with a 45'X30' heated and cooled shop, A 36'X36' barn with a 13'X36' loft that could be finished out, a pond, a state certified well, and backup generator. Tractor can be purchased separately. This is one you have to see!!! Check out the video tour attached.
Zillow last checked: 8 hours ago
Listing updated: October 31, 2023 at 10:20am
Listing Provided by:
Justin Brown 931-303-6274,
RE/MAX Exceptional Properties
Bought with:
Natalie Hurt, 353330
Bradford Real Estate
Kassandra Jackson, 328934
Bradford Real Estate
Source: RealTracs MLS as distributed by MLS GRID,MLS#: 2535577
Facts & features
Interior
Bedrooms & bathrooms
- Bedrooms: 3
- Bathrooms: 4
- Full bathrooms: 2
- 1/2 bathrooms: 2
- Main level bedrooms: 1
Bedroom 1
- Features: Full Bath
- Level: Full Bath
- Area: 288 Square Feet
- Dimensions: 16x18
Bedroom 2
- Features: Extra Large Closet
- Level: Extra Large Closet
- Area: 342 Square Feet
- Dimensions: 18x19
Bedroom 3
- Features: Extra Large Closet
- Level: Extra Large Closet
- Area: 342 Square Feet
- Dimensions: 18x19
Bonus room
- Features: Basement Level
- Level: Basement Level
- Area: 624 Square Feet
- Dimensions: 24x26
Kitchen
- Features: Eat-in Kitchen
- Level: Eat-in Kitchen
- Area: 242 Square Feet
- Dimensions: 11x22
Living room
- Features: Formal
- Level: Formal
- Area: 390 Square Feet
- Dimensions: 15x26
Heating
- Heat Pump
Cooling
- Electric
Appliances
- Included: Dishwasher, Microwave, Electric Oven, Electric Range
- Laundry: Utility Connection
Features
- Ceiling Fan(s), Extra Closets, Walk-In Closet(s), High Speed Internet
- Flooring: Carpet, Wood, Laminate
- Basement: Finished
- Number of fireplaces: 1
- Fireplace features: Wood Burning
Interior area
- Total structure area: 3,258
- Total interior livable area: 3,258 sqft
- Finished area above ground: 2,506
- Finished area below ground: 752
Property
Parking
- Total spaces: 6
- Parking features: Detached, Attached
- Garage spaces: 4
- Carport spaces: 2
- Covered spaces: 6
Features
- Levels: Three Or More
- Stories: 2
- Patio & porch: Porch, Covered
- Fencing: Full
- Has view: Yes
- View description: Valley, City
Lot
- Size: 13.38 Acres
- Features: Rolling Slope
Details
- Parcel number: 093 04700 000
- Special conditions: Standard
Construction
Type & style
- Home type: SingleFamily
- Property subtype: Single Family Residence, Residential
Materials
- Frame
Condition
- New construction: No
- Year built: 1992
Utilities & green energy
- Sewer: Private Sewer
- Water: Public
- Utilities for property: Electricity Available, Water Available
Community & neighborhood
Location
- Region: Lebanon
- Subdivision: None
Price history
| Date | Event | Price |
|---|---|---|
| 7/5/2023 | Sold | $1,050,000-12.5%$322/sqft |
Source: | ||
| 6/17/2023 | Pending sale | $1,200,000$368/sqft |
Source: | ||
| 6/12/2023 | Listed for sale | $1,200,000$368/sqft |
Source: | ||
| 6/12/2023 | Listing removed | -- |
Source: | ||
| 5/12/2023 | Listed for sale | $1,200,000-20%$368/sqft |
Source: | ||
Public tax history
| Year | Property taxes | Tax assessment |
|---|---|---|
| 2024 | $2,005 | $105,050 |
| 2023 | $2,005 +4% | $105,050 +4% |
| 2022 | $1,929 | $101,050 |
Find assessor info on the county website
Neighborhood: 37090
Nearby schools
GreatSchools rating
- 6/10Southside Elementary SchoolGrades: PK-8Distance: 2.2 mi
- 7/10Wilson Central High SchoolGrades: 9-12Distance: 3.4 mi
Schools provided by the listing agent
- Elementary: Southside Elementary
- Middle: Winfree Bryant Middle School
- High: Lebanon High School
Source: RealTracs MLS as distributed by MLS GRID. This data may not be complete. We recommend contacting the local school district to confirm school assignments for this home.
Get a cash offer in 3 minutes
Find out how much your home could sell for in as little as 3 minutes with a no-obligation cash offer.
Estimated market value$1,078,800
Get a cash offer in 3 minutes
Find out how much your home could sell for in as little as 3 minutes with a no-obligation cash offer.
Estimated market value
$1,078,800
