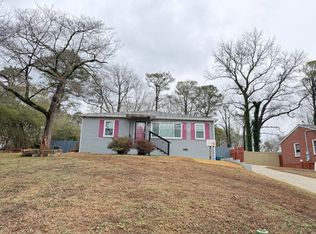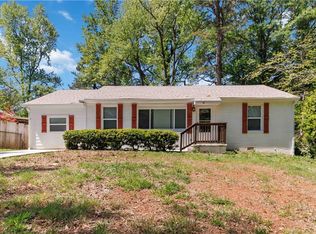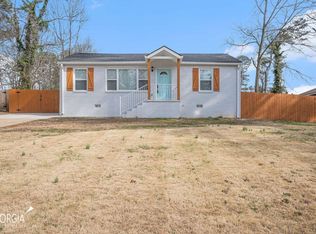FOUR SIDED BRICK BUNGALOW IN GOOD CONDITION; RIGHT FOR THE SMART INVESTOR. AS IS SALE; PROOF OF FUNDS AND ATTAHCED DOCS WITH ALL OFFERS.
This property is off market, which means it's not currently listed for sale or rent on Zillow. This may be different from what's available on other websites or public sources.


