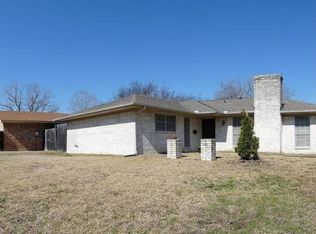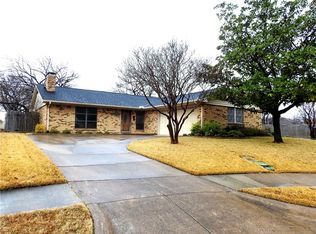Sold on 04/08/25
Price Unknown
1906 Sunridge Rd, Carrollton, TX 75006
3beds
1,744sqft
Single Family Residence
Built in 1971
8,407.08 Square Feet Lot
$377,100 Zestimate®
$--/sqft
$2,283 Estimated rent
Home value
$377,100
$343,000 - $415,000
$2,283/mo
Zestimate® history
Loading...
Owner options
Explore your selling options
What's special
Explore this beautifully updated 3-bedroom home in Northcrest Estates, where designer details shine throughout. Crisp and clean and boasting fresh paint, new carpet, new appliances, remodeled baths and so much more! The thoughtfully designed kitchen, with its glistening updates, is complete with plenty of storage and an oversized window that fills the space with natural light, a true dream for any cook. An open floor plan allows for ease of entertaining. Living room delivers with a striking floor-to-ceiling brick fireplace creating the perfect ambiance. Primary Suite offers a private en-suite bath featuring a gorgeous tiled shower. This is a fantastic opportunity for first-time home buyer, investors expanding their portfolio, or anyone seeking a move-in-ready home!
Zillow last checked: 8 hours ago
Listing updated: April 15, 2025 at 02:54pm
Listed by:
Brett Davenport 0645165 214-502-4339,
OnDemand Realty 214-766-5833
Bought with:
Frances Yerkes
OnDemand Realty
Source: NTREIS,MLS#: 20831432
Facts & features
Interior
Bedrooms & bathrooms
- Bedrooms: 3
- Bathrooms: 2
- Full bathrooms: 2
Primary bedroom
- Features: Ceiling Fan(s), Dual Sinks, Walk-In Closet(s)
- Level: First
- Dimensions: 14 x 13
Living room
- Features: Ceiling Fan(s), Fireplace
- Level: First
- Dimensions: 21 x 23
Heating
- Central, Electric
Cooling
- Central Air, Ceiling Fan(s), Electric
Appliances
- Included: Convection Oven, Dishwasher, Electric Cooktop, Electric Oven, Electric Range, Disposal, Gas Water Heater, Microwave, Vented Exhaust Fan
- Laundry: Washer Hookup, Electric Dryer Hookup, Laundry in Utility Room, In Hall
Features
- Chandelier, Decorative/Designer Lighting Fixtures, Double Vanity, Eat-in Kitchen, Granite Counters, High Speed Internet, Open Floorplan, Pantry, Cable TV, Vaulted Ceiling(s), Walk-In Closet(s)
- Flooring: Carpet, Ceramic Tile, Laminate, Tile
- Windows: Skylight(s)
- Has basement: No
- Number of fireplaces: 1
- Fireplace features: Family Room, Masonry, Wood Burning
Interior area
- Total interior livable area: 1,744 sqft
Property
Parking
- Total spaces: 3
- Parking features: Additional Parking, Concrete, Covered, Carport, Door-Multi, Driveway, Enclosed, Garage, Garage Door Opener, Gravel, Gated, Kitchen Level, Paved, Garage Faces Rear, On Street
- Attached garage spaces: 2
- Carport spaces: 1
- Covered spaces: 3
- Has uncovered spaces: Yes
Features
- Levels: One
- Stories: 1
- Patio & porch: Rear Porch, Patio, Side Porch, Covered
- Exterior features: Rain Gutters
- Pool features: None
- Fencing: Back Yard,Fenced,Gate,Wood
Lot
- Size: 8,407 sqft
- Features: Back Yard, Interior Lot, Lawn, Landscaped, Level, Subdivision, Few Trees
- Residential vegetation: Grassed
Details
- Additional structures: Other
- Parcel number: 14066500090160000
Construction
Type & style
- Home type: SingleFamily
- Architectural style: Ranch,Traditional,Detached
- Property subtype: Single Family Residence
Materials
- Brick
- Foundation: Slab
- Roof: Composition
Condition
- Year built: 1971
Utilities & green energy
- Sewer: Public Sewer
- Water: Public
- Utilities for property: Electricity Available, Electricity Connected, Phone Available, Sewer Available, Separate Meters, Water Available, Cable Available
Community & neighborhood
Community
- Community features: Curbs, Sidewalks
Location
- Region: Carrollton
- Subdivision: Northcrest Estates
Other
Other facts
- Listing terms: Cash,Conventional,1031 Exchange,FHA,VA Loan
Price history
| Date | Event | Price |
|---|---|---|
| 4/8/2025 | Sold | -- |
Source: NTREIS #20831432 Report a problem | ||
| 3/26/2025 | Pending sale | $379,000$217/sqft |
Source: NTREIS #20831432 Report a problem | ||
| 3/17/2025 | Contingent | $379,000$217/sqft |
Source: NTREIS #20831432 Report a problem | ||
| 2/21/2025 | Listed for sale | $379,000+84.9%$217/sqft |
Source: NTREIS #20831432 Report a problem | ||
| 6/2/2018 | Listing removed | $1,800$1/sqft |
Source: LeaseRunner Report a problem | ||
Public tax history
| Year | Property taxes | Tax assessment |
|---|---|---|
| 2025 | $3,686 +60.7% | $344,020 +60.8% |
| 2024 | $2,294 -7.2% | $214,000 -4.9% |
| 2023 | $2,473 -4.8% | $225,000 -1.1% |
Find assessor info on the county website
Neighborhood: 75006
Nearby schools
GreatSchools rating
- 4/10Blanton Elementary SchoolGrades: PK-5Distance: 0.4 mi
- 4/10Polk Middle SchoolGrades: 6-8Distance: 1.1 mi
- 4/10Smith High SchoolGrades: 9-12Distance: 0.1 mi
Schools provided by the listing agent
- Elementary: Blanton
- Middle: Polk
- High: Smith
- District: Carrollton-Farmers Branch ISD
Source: NTREIS. This data may not be complete. We recommend contacting the local school district to confirm school assignments for this home.
Get a cash offer in 3 minutes
Find out how much your home could sell for in as little as 3 minutes with a no-obligation cash offer.
Estimated market value
$377,100
Get a cash offer in 3 minutes
Find out how much your home could sell for in as little as 3 minutes with a no-obligation cash offer.
Estimated market value
$377,100

