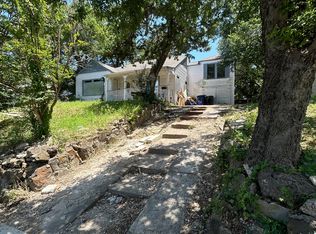Updated 4-Bedroom Gem with Vaulted Ceilings, Split Layout & Prime Location in a quiet cul-de-sac across from 5 mile creek. This beautifully updated home sits on an oversized, pie-shaped lot and offers the perfect blend of space, style, and functionality. Step inside to a spacious open-concept living area with vaulted ceilings and a cozy fireplace- ideal for entertaining. The kitchen features granite countertops, a built-in microwave and oven, electric cooktop, and even comes with a refrigerator. Youll love the flexibility of having both an eat-in kitchen and a formal dining room large enough to host family gatherings or dinner parties. Designed with multi-generational living in mind, this home features a thoughtful split-bedroom layout: one bedroom and full bathroom is situated on one side of the house, while the remaining bedrooms and baths are on the other. The attached two-car garage includes extra space for storage, adding even more convenience. Located just minutes from Highway 35, Bishop Arts, and Wynnewood Village- with LA Fitness, grocery stores, and the highly anticipated new Target opening this fall- youll enjoy the best of city living while still having room to stretch out. 2025-07-29
House for rent
$2,600/mo
1906 W Five Mile Pkwy, Dallas, TX 75224
4beds
2,222sqft
Price may not include required fees and charges.
Singlefamily
Available now
-- Pets
Central air
-- Laundry
2 Attached garage spaces parking
Fireplace
What's special
Cozy fireplaceAttached two-car garageFormal dining roomGranite countertopsEat-in kitchenQuiet cul-de-sacVaulted ceilings
- 15 days
- on Zillow |
- -- |
- -- |
Travel times
Add up to $600/yr to your down payment
Consider a first-time homebuyer savings account designed to grow your down payment with up to a 6% match & 4.15% APY.
Facts & features
Interior
Bedrooms & bathrooms
- Bedrooms: 4
- Bathrooms: 3
- Full bathrooms: 3
Heating
- Fireplace
Cooling
- Central Air
Appliances
- Included: Dishwasher, Microwave
Features
- In-Law Floorplan
- Flooring: Carpet
- Has fireplace: Yes
Interior area
- Total interior livable area: 2,222 sqft
Property
Parking
- Total spaces: 2
- Parking features: Attached, Other
- Has attached garage: Yes
- Details: Contact manager
Features
- Exterior features: Brick, High-speed Internet Ready
Details
- Parcel number: 00000492580060000
Construction
Type & style
- Home type: SingleFamily
- Property subtype: SingleFamily
Condition
- Year built: 1972
Community & HOA
Location
- Region: Dallas
Financial & listing details
- Lease term: Contact For Details
Price history
| Date | Event | Price |
|---|---|---|
| 7/23/2025 | Listed for rent | $2,600$1/sqft |
Source: Zillow Rentals | ||
| 12/10/2019 | Listing removed | $292,000$131/sqft |
Source: Berkshire HathawayHS PenFed TX #14147460 | ||
| 12/10/2019 | Listed for sale | $292,000$131/sqft |
Source: Berkshire HathawayHS PenFed TX #14147460 | ||
| 12/9/2019 | Sold | -- |
Source: Agent Provided | ||
| 10/30/2019 | Pending sale | $292,000$131/sqft |
Source: Berkshire Hathawayhs Penfed Tx | ||
![[object Object]](https://photos.zillowstatic.com/fp/a782a62f0ea3dc97580965b859141a01-p_i.jpg)
