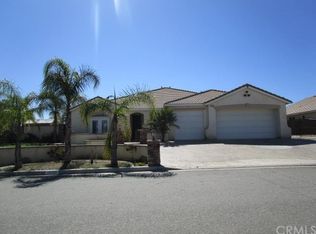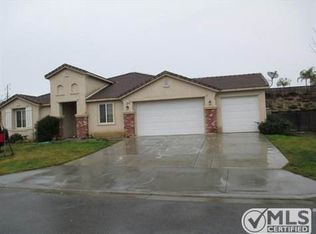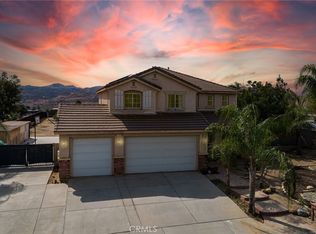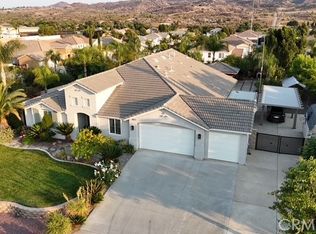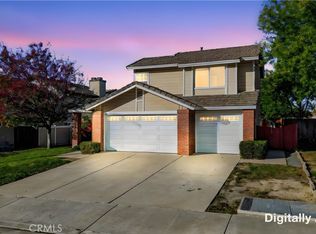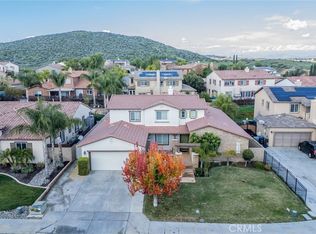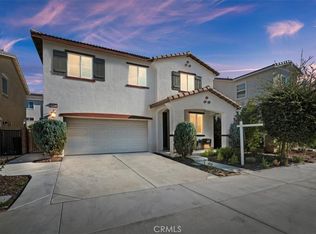Welcome Home to 19069 Eldorado! Situated on a corner, 1/2 acre lot in the community of Boulder Springs, the desirable, sought-after area of Woodcrest! This gorgeous home is conveniently located close to Lake Mathews, Corona, Riverside, with the luxury of great dining and shopping minutes away from South Corona at Dos Lagos. Meticulously designed for comfort and functionality, this home offers an exceptional living experience indoors and out. As you walk through the grand double front doors, you are welcomed into a large foyer that flows seamlessly into the formal living room, dining room, and potential wet bar area, perfect for entertaining. Your spacious family room features a warm and cozy fireplace, an additional kitchen dining/nook area, surround sound, and opens up perfectly to the spacious chef’s kitchen. Tons of cabinet space, upgraded granite counters, double ovens, perfect for hosting, two pantries, and an oversized island. Custom tinted windows adorn this home with an abundance of natural light. The primary bedroom suite features a double-door entry, en-suite bathroom with dual vanities, a spacious soaking tub, separate shower, large walk-in closet and private backyard access. Enjoy your morning coffee or evening sunsets through the sliding doors with gorgeous views of the tranquil backyard. There are 3 additional spacious bedrooms and a full 2nd bathroom. This home also features a spacious and unique 4-car garage with tons of overhead storage, along with driveway parking for all your guests, making it ideal for car enthusiasts, hosting, or accommodating recreational vehicles. A dedicated laundry room offers a sink and even more storage, a great convenience for a busy lifestyle. Step outside and be captivated by the stunning drought-resistant backyard. The backyard features fruitless olive trees, lemon tree, a cozy fire pit, outdoor speakers, stamped concrete and a spacious covered patio that stretches the entire length of the home. This ideal space is perfect for year-round entertaining. The thoughtfully designed low-maintenance landscaping, complete with enhanced lighting, ensures easy maintenance and a high curb appeal. It also helps to reduce water usage. Located on one of the largest lots in the neighborhood, this home offers RV parking and even enough room to build your very own pool! This area is rapidly growing. Don’t miss this rare opportunity to make this your dream home today!
For sale
Listing Provided by:
Amy Frank DRE #02029136 714-916-1460,
Innovate Realty, Inc.,
M. Luisa Lelevier DRE #01729947 951-741-1510,
Innovate Realty
$835,000
19069 Eldorado Rd, Perris, CA 92570
4beds
2,968sqft
Est.:
Single Family Residence
Built in 2005
0.51 Acres Lot
$831,800 Zestimate®
$281/sqft
$53/mo HOA
What's special
Rv parkingFruitless olive treesStunning drought-resistant backyardSurround soundOversized islandAbundance of natural lightLarge foyer
- 45 days |
- 1,748 |
- 68 |
Zillow last checked: 8 hours ago
Listing updated: January 11, 2026 at 04:28pm
Listing Provided by:
Amy Frank DRE #02029136 714-916-1460,
Innovate Realty, Inc.,
M. Luisa Lelevier DRE #01729947 951-741-1510,
Innovate Realty
Source: CRMLS,MLS#: OC25269162 Originating MLS: California Regional MLS
Originating MLS: California Regional MLS
Tour with a local agent
Facts & features
Interior
Bedrooms & bathrooms
- Bedrooms: 4
- Bathrooms: 2
- Full bathrooms: 2
- Main level bathrooms: 2
- Main level bedrooms: 4
Rooms
- Room types: Bedroom, Family Room, Foyer, Kitchen, Laundry, Living Room, Primary Bathroom, Primary Bedroom, Dining Room
Primary bedroom
- Features: Main Level Primary
Bedroom
- Features: All Bedrooms Down
Bedroom
- Features: Bedroom on Main Level
Bathroom
- Features: Bathroom Exhaust Fan, Bathtub, Closet, Dual Sinks, Full Bath on Main Level, Soaking Tub, Separate Shower, Tub Shower
Kitchen
- Features: Granite Counters
Heating
- Central
Cooling
- Central Air
Appliances
- Included: Dishwasher, Gas Cooktop, Gas Oven, Gas Range, Microwave, Water Heater
- Laundry: Washer Hookup, Gas Dryer Hookup, Inside, Laundry Room
Features
- Block Walls, Ceiling Fan(s), Dry Bar, Separate/Formal Dining Room, Eat-in Kitchen, Granite Counters, High Ceilings, Open Floorplan, Pantry, Wired for Sound, All Bedrooms Down, Bedroom on Main Level, Entrance Foyer, Main Level Primary
- Flooring: Carpet, Tile
- Doors: Double Door Entry, Sliding Doors
- Windows: Drapes, Screens, Tinted Windows
- Has fireplace: Yes
- Fireplace features: Family Room
- Common walls with other units/homes: No Common Walls
Interior area
- Total interior livable area: 2,968 sqft
Video & virtual tour
Property
Parking
- Total spaces: 4
- Parking features: Direct Access, Driveway, Garage Faces Front, Garage, Oversized, RV Access/Parking, On Street
- Attached garage spaces: 4
Features
- Levels: One
- Stories: 1
- Entry location: 1
- Patio & porch: Rear Porch, Concrete, Covered, Front Porch, Patio
- Exterior features: Lighting
- Pool features: None
- Spa features: None
- Fencing: Block,Good Condition,Wood
- Has view: Yes
- View description: City Lights, Neighborhood
Lot
- Size: 0.51 Acres
- Features: 0-1 Unit/Acre, Corner Lot, Desert Back, Desert Front, Front Yard, Landscaped, Street Level
Details
- Parcel number: 321441004
- Special conditions: Standard
Construction
Type & style
- Home type: SingleFamily
- Architectural style: Traditional
- Property subtype: Single Family Residence
Materials
- Roof: Composition,Tile
Condition
- Turnkey
- New construction: No
- Year built: 2005
Utilities & green energy
- Electric: 220 Volts in Laundry
- Sewer: Public Sewer
- Water: Public
Community & HOA
Community
- Features: Street Lights, Suburban, Sidewalks
- Security: Security System, Carbon Monoxide Detector(s), Security Lights
HOA
- Has HOA: Yes
- HOA fee: $53 monthly
- HOA name: Associate Equity Management & Realty Services.
- HOA phone: 951-296-5640
Location
- Region: Perris
Financial & listing details
- Price per square foot: $281/sqft
- Tax assessed value: $786,920
- Annual tax amount: $13,507
- Date on market: 12/3/2025
- Cumulative days on market: 45 days
- Listing terms: Cash to New Loan
- Exclusions: Some potted plants
Estimated market value
$831,800
$790,000 - $873,000
$3,379/mo
Price history
Price history
| Date | Event | Price |
|---|---|---|
| 12/3/2025 | Listed for sale | $835,000-4.6%$281/sqft |
Source: | ||
| 10/26/2025 | Listing removed | $875,000-2.7%$295/sqft |
Source: | ||
| 6/23/2025 | Listed for sale | $899,000+45.7%$303/sqft |
Source: | ||
| 4/24/2007 | Sold | $617,000$208/sqft |
Source: Public Record Report a problem | ||
Public tax history
Public tax history
| Year | Property taxes | Tax assessment |
|---|---|---|
| 2025 | $13,507 +3% | $786,920 +3% |
| 2024 | $13,116 +3.9% | $764,000 +6% |
| 2023 | $12,621 +7.1% | $721,015 +10% |
Find assessor info on the county website
BuyAbility℠ payment
Est. payment
$5,274/mo
Principal & interest
$4115
Property taxes
$814
Other costs
$345
Climate risks
Neighborhood: 92570
Nearby schools
GreatSchools rating
- 6/10Mead Valley Elementary SchoolGrades: K-5Distance: 2.3 mi
- 3/10Tomas Rivera Middle SchoolGrades: 6-8Distance: 2.6 mi
- 5/10Citrus Hill High SchoolGrades: 9-12Distance: 1 mi
- Loading
- Loading
