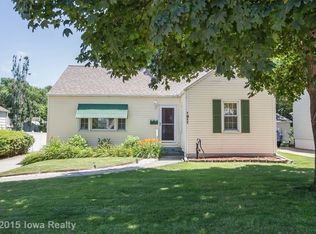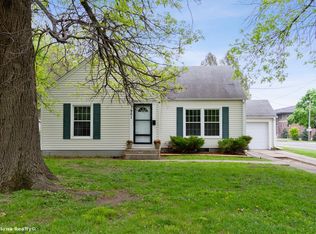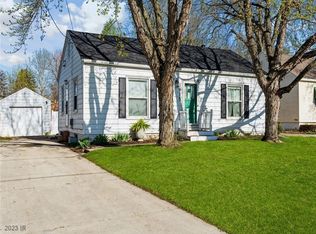Sold for $234,900
$234,900
1907 55th St, Des Moines, IA 50310
2beds
996sqft
Single Family Residence
Built in 1946
10,193.04 Square Feet Lot
$234,000 Zestimate®
$236/sqft
$1,260 Estimated rent
Home value
$234,000
$222,000 - $246,000
$1,260/mo
Zestimate® history
Loading...
Owner options
Explore your selling options
What's special
Affordable and Adorable! This gem is in the Neighborhood Finance Corp lending map offering up to a $10,000 forgivable grant to buyers that qualify for this incredible offer! Nearly 1,000 finished sqft (plus the 3 seasons room) is ready for you to call home! Step inside to real hardwood floors and laminate flooring throughout. The large living room offers a picture window for lots of natural daylight and views of the mature neighborhood. This room flows right into the dining area. Two bedrooms are near the bathroom. All appliances are included in the kitchen with good cabinet space. Right around the corner is the favorite spot of the owner! The 3 seasons room is HUGE and provides months of great views and space. The yard holds an extra storage shed, fencing and a 2.5 sized detached garage. Need more? The partially finished lower level holds potential for additional living space. The washer and dryer are included in the unfinished area. Location! Location! Location! This home is between Hickman and University making an easy commute to about anywhere in the metro and walking distance to shopping, restaurants, schools and parks. Make this one your next Home Sweet Home!
Zillow last checked: 8 hours ago
Listing updated: June 23, 2025 at 07:23am
Listed by:
Pennie Carroll (515)490-8025,
Pennie Carroll & Associates
Bought with:
Alexis Schossow
Iowa Realty Beaverdale
Source: DMMLS,MLS#: 713923 Originating MLS: Des Moines Area Association of REALTORS
Originating MLS: Des Moines Area Association of REALTORS
Facts & features
Interior
Bedrooms & bathrooms
- Bedrooms: 2
- Bathrooms: 1
- Full bathrooms: 1
- Main level bedrooms: 2
Heating
- Forced Air, Gas, Natural Gas
Cooling
- Central Air
Features
- Dining Area
- Basement: Finished
Interior area
- Total structure area: 996
- Total interior livable area: 996 sqft
- Finished area below ground: 350
Property
Parking
- Total spaces: 2
- Parking features: Detached, Garage, Two Car Garage
- Garage spaces: 2
Features
- Exterior features: Fully Fenced, Storage
- Fencing: Chain Link,Full
Lot
- Size: 10,193 sqft
- Dimensions: 55 x 185
- Features: Rectangular Lot
Details
- Additional structures: Storage
- Parcel number: 10001540000000
- Zoning: N3B
Construction
Type & style
- Home type: SingleFamily
- Architectural style: Ranch
- Property subtype: Single Family Residence
Materials
- Metal Siding
- Foundation: Block
- Roof: Asphalt,Shingle
Condition
- Year built: 1946
Utilities & green energy
- Sewer: Public Sewer
- Water: Public
Community & neighborhood
Location
- Region: Des Moines
Other
Other facts
- Listing terms: Cash,Conventional,FHA,VA Loan
- Road surface type: Concrete
Price history
| Date | Event | Price |
|---|---|---|
| 6/20/2025 | Sold | $234,900-0.4%$236/sqft |
Source: | ||
| 6/2/2025 | Pending sale | $235,900$237/sqft |
Source: | ||
| 5/18/2025 | Listed for sale | $235,900$237/sqft |
Source: | ||
| 5/5/2025 | Pending sale | $235,900$237/sqft |
Source: | ||
| 4/30/2025 | Price change | $235,900-1.5%$237/sqft |
Source: | ||
Public tax history
| Year | Property taxes | Tax assessment |
|---|---|---|
| 2024 | $4,590 +1.7% | $233,300 |
| 2023 | $4,514 +0.8% | $233,300 +21.8% |
| 2022 | $4,478 +5.5% | $191,500 |
Find assessor info on the county website
Neighborhood: Merle Hay
Nearby schools
GreatSchools rating
- 4/10Hillis Elementary SchoolGrades: K-5Distance: 0.3 mi
- 5/10Merrill Middle SchoolGrades: 6-8Distance: 1.9 mi
- 4/10Roosevelt High SchoolGrades: 9-12Distance: 1.5 mi
Schools provided by the listing agent
- District: Des Moines Independent
Source: DMMLS. This data may not be complete. We recommend contacting the local school district to confirm school assignments for this home.

Get pre-qualified for a loan
At Zillow Home Loans, we can pre-qualify you in as little as 5 minutes with no impact to your credit score.An equal housing lender. NMLS #10287.


