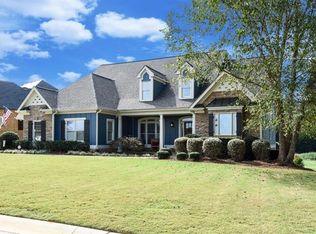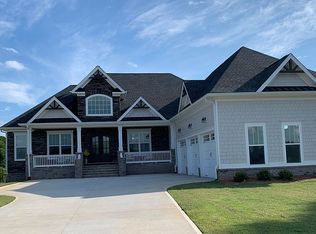Closed
$700,000
1907 Duncans Mill Rd, Jefferson, GA 30549
6beds
4,441sqft
Single Family Residence
Built in 2005
0.44 Acres Lot
$702,900 Zestimate®
$158/sqft
$3,817 Estimated rent
Home value
$702,900
$597,000 - $822,000
$3,817/mo
Zestimate® history
Loading...
Owner options
Explore your selling options
What's special
Back on the market through no fault of the seller. Beautifully updated and Move -in-Ready! Six Bedroom and Three Bath Craftsman Home in Traditions of Braselton! Level front yard and Backyards are great for kid and entertaining. Gorgeous views from the front porch, back deck, and screened porch. Newly renovated kitchen with updated lighting that opens to the family room with a stone fireplace and coffered ceilings. Real hardwood floors throughout the main level. Hugh Master Suite with a setting area and a newly remodeled en-suite. Additional large bedroom and bath on the main level. Open concept with Many Custom Touches, including built-in cabinets, mudroom, new fireplace mantle and shiplap. Three additional bedrooms up-stairs with large closets and a cozy loft area with built-in cabinets. Finished basement with a office, family room, workout room, kids rec. room, and tons of storage. It even has a concrete tornado shelter. Covered downstairs patio has a new installed under-deck drainage system, along with a fire pit area. Updates include new front door, exterior paint, and new radon mitigation system. Backyard privacy is enhanced by home backing up to "Green Space" property owned by the Traditions of Braselton Community Association. Amenities include clubhouse, Jr. Olympic pool and waterslide, three lighted tennis pavilions, pickle ball court, playground, 24-hour fitness center, and the ClubCorp Golf Course with Bar, Restaurant and Pro Shop! Luxury living in a Country Club setting! Come check this one out. It is a must see.
Zillow last checked: 8 hours ago
Listing updated: September 29, 2025 at 09:37am
Listed by:
Rodney Hill 706-362-6619,
Keller Williams Lanier Partners,
GiGi McGinnis 706-654-6409,
Keller Williams Lanier Partners
Bought with:
Chris Woodson, 347943
RE/MAX Legends
Source: GAMLS,MLS#: 10486136
Facts & features
Interior
Bedrooms & bathrooms
- Bedrooms: 6
- Bathrooms: 4
- Full bathrooms: 3
- 1/2 bathrooms: 1
- Main level bathrooms: 2
- Main level bedrooms: 2
Dining room
- Features: Seats 12+
Kitchen
- Features: Breakfast Area, Breakfast Bar, Breakfast Room
Heating
- Central, Electric, Heat Pump
Cooling
- Ceiling Fan(s), Central Air, Electric, Heat Pump
Appliances
- Included: Dishwasher, Electric Water Heater, Microwave
- Laundry: Mud Room
Features
- Double Vanity, Master On Main Level, Tray Ceiling(s), Vaulted Ceiling(s), Walk-In Closet(s)
- Flooring: Carpet, Hardwood, Tile
- Windows: Double Pane Windows
- Basement: Daylight,Exterior Entry,Finished,Full,Interior Entry
- Number of fireplaces: 1
- Fireplace features: Factory Built, Family Room, Living Room
- Common walls with other units/homes: No Common Walls
Interior area
- Total structure area: 4,441
- Total interior livable area: 4,441 sqft
- Finished area above ground: 3,141
- Finished area below ground: 1,300
Property
Parking
- Parking features: Attached, Garage, Garage Door Opener, Kitchen Level, Side/Rear Entrance
- Has attached garage: Yes
Features
- Levels: One and One Half
- Stories: 1
- Patio & porch: Deck, Patio
- Exterior features: Other
- Waterfront features: No Dock Or Boathouse
- Body of water: None
- Frontage type: Golf Course
Lot
- Size: 0.44 Acres
- Features: Level, Open Lot
Details
- Additional structures: Other
- Parcel number: 105D 002N
Construction
Type & style
- Home type: SingleFamily
- Architectural style: Traditional
- Property subtype: Single Family Residence
Materials
- Stone
- Roof: Composition,Metal
Condition
- Resale
- New construction: No
- Year built: 2005
Details
- Warranty included: Yes
Utilities & green energy
- Electric: 220 Volts
- Sewer: Public Sewer
- Water: Public
- Utilities for property: Electricity Available, High Speed Internet, Phone Available, Sewer Available, Underground Utilities, Water Available
Green energy
- Energy efficient items: Appliances
Community & neighborhood
Security
- Security features: Carbon Monoxide Detector(s), Smoke Detector(s)
Community
- Community features: Clubhouse, Fitness Center, Golf, Playground, Pool, Sidewalks, Tennis Court(s), Walk To Schools, Near Shopping
Location
- Region: Jefferson
- Subdivision: Traditions Of Braselton
HOA & financial
HOA
- Has HOA: Yes
- HOA fee: $1,100 annually
- Services included: Maintenance Grounds, Swimming, Tennis
Other
Other facts
- Listing agreement: Exclusive Right To Sell
- Listing terms: Cash,Conventional,VA Loan
Price history
| Date | Event | Price |
|---|---|---|
| 9/22/2025 | Sold | $700,000-6.7%$158/sqft |
Source: | ||
| 7/2/2025 | Price change | $750,000-3.2%$169/sqft |
Source: | ||
| 5/18/2025 | Price change | $774,9000%$174/sqft |
Source: | ||
| 3/26/2025 | Price change | $775,000-3%$175/sqft |
Source: | ||
| 2/21/2025 | Price change | $799,000-4.8%$180/sqft |
Source: | ||
Public tax history
Tax history is unavailable.
Neighborhood: 30549
Nearby schools
GreatSchools rating
- 6/10Gum Springs Elementary SchoolGrades: PK-5Distance: 0.8 mi
- 7/10West Jackson Middle SchoolGrades: 6-8Distance: 0.9 mi
- 7/10Jackson County High SchoolGrades: 9-12Distance: 2.2 mi
Schools provided by the listing agent
- Elementary: Gum Springs
- Middle: West Jackson
- High: Jackson County
Source: GAMLS. This data may not be complete. We recommend contacting the local school district to confirm school assignments for this home.
Get a cash offer in 3 minutes
Find out how much your home could sell for in as little as 3 minutes with a no-obligation cash offer.
Estimated market value$702,900
Get a cash offer in 3 minutes
Find out how much your home could sell for in as little as 3 minutes with a no-obligation cash offer.
Estimated market value
$702,900

