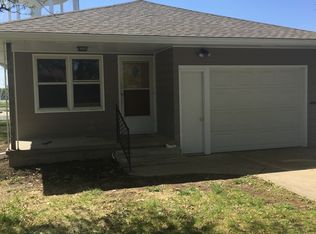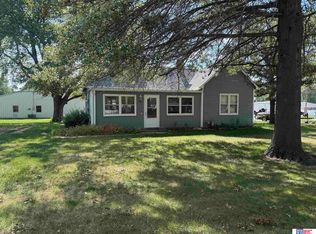Sold for $250,000
$250,000
1907 Monroe St, Beatrice, NE 68310
3beds
1,776sqft
Single Family Residence
Built in 1969
6,098.4 Square Feet Lot
$251,600 Zestimate®
$141/sqft
$1,703 Estimated rent
Home value
$251,600
Estimated sales range
Not available
$1,703/mo
Zestimate® history
Loading...
Owner options
Explore your selling options
What's special
Your Dream Home Awaits – Fully Remodeled & Full of Charm! This "feels like new" 3-bed, 1.75-bath home is bursting with style and sunlight! Fall in love with the gorgeous brand-new kitchen—sleek finishes, modern cabinets, and perfect for entertaining or whipping up your favorite meal. The spa-worthy bathroom features a stunning tiled shower you’ll never want to leave. Natural light fills every corner, including the newly added daylight windows in the basement, making the whole home feel bright and welcoming. You will also find an additional legal bedroom downstairs and plenty of storage. Outside, enjoy a fully fenced yard, fresh landscaping, and raised garden beds ready for summer blooms. Just steps from the park and splash pad, this one checks all the boxes—stylish, sunny, and ready for you! AMA. All Measurements Approximate. Call for your private showing today!
Zillow last checked: 8 hours ago
Listing updated: September 09, 2025 at 02:35pm
Listed by:
Jordan Schneider 402-230-8411,
Keller Williams Lincoln
Bought with:
Wess Grassi, 20210438
Coldwell Banker NHS R E
Source: GPRMLS,MLS#: 22515148
Facts & features
Interior
Bedrooms & bathrooms
- Bedrooms: 3
- Bathrooms: 2
- Full bathrooms: 1
- 3/4 bathrooms: 1
- Main level bathrooms: 1
Primary bedroom
- Level: Main
Bedroom 2
- Level: Main
Bedroom 3
- Level: Basement
Basement
- Area: 780
Heating
- Natural Gas, Forced Air
Cooling
- Central Air
Appliances
- Included: Range, Refrigerator, Dishwasher, Microwave
Features
- Windows: LL Daylight Windows
- Basement: Daylight,Finished
- Has fireplace: No
Interior area
- Total structure area: 1,776
- Total interior livable area: 1,776 sqft
- Finished area above ground: 996
- Finished area below ground: 780
Property
Parking
- Total spaces: 1
- Parking features: Attached
- Attached garage spaces: 1
Features
- Patio & porch: Porch, Patio, Enclosed Patio
- Exterior features: Sprinkler System, Lighting, Separate Entrance
- Fencing: Chain Link,Full,Privacy
Lot
- Size: 6,098 sqft
- Dimensions: 55 x 114
- Features: Up to 1/4 Acre.
Details
- Additional structures: Shed(s)
- Parcel number: 015237000
Construction
Type & style
- Home type: SingleFamily
- Architectural style: Ranch
- Property subtype: Single Family Residence
Materials
- Foundation: Concrete Perimeter
Condition
- Not New and NOT a Model
- New construction: No
- Year built: 1969
Utilities & green energy
- Sewer: Public Sewer
- Water: Public
- Utilities for property: Electricity Available, Natural Gas Available, Water Available, Sewer Available
Community & neighborhood
Security
- Security features: Security System
Location
- Region: Beatrice
- Subdivision: Yule & Sons Pack
Other
Other facts
- Listing terms: Private Financing Available,VA Loan,FHA,Conventional,Cash,USDA Loan
- Ownership: Fee Simple
Price history
| Date | Event | Price |
|---|---|---|
| 9/1/2025 | Sold | $250,000$141/sqft |
Source: | ||
| 7/15/2025 | Pending sale | $250,000$141/sqft |
Source: | ||
| 6/4/2025 | Listed for sale | $250,000+0.8%$141/sqft |
Source: | ||
| 6/4/2025 | Listing removed | -- |
Source: Owner Report a problem | ||
| 5/26/2025 | Listed for sale | $248,000+119.5%$140/sqft |
Source: Owner Report a problem | ||
Public tax history
| Year | Property taxes | Tax assessment |
|---|---|---|
| 2024 | $1,299 -18.2% | $99,880 +9% |
| 2023 | $1,588 +9.1% | $91,600 +15.1% |
| 2022 | $1,456 +6.7% | $79,565 +10.5% |
Find assessor info on the county website
Neighborhood: 68310
Nearby schools
GreatSchools rating
- 4/10Paddock Lane SchoolGrades: PK-5Distance: 0.4 mi
- 5/10Beatrice Middle SchoolGrades: 6-8Distance: 1.3 mi
- 3/10Beatrice High SchoolGrades: 9-12Distance: 1.5 mi
Schools provided by the listing agent
- Elementary: Beatrice
- Middle: Beatrice
- High: Beatrice
- District: Beatrice
Source: GPRMLS. This data may not be complete. We recommend contacting the local school district to confirm school assignments for this home.
Get pre-qualified for a loan
At Zillow Home Loans, we can pre-qualify you in as little as 5 minutes with no impact to your credit score.An equal housing lender. NMLS #10287.

