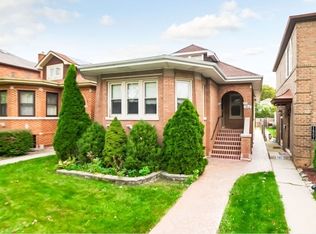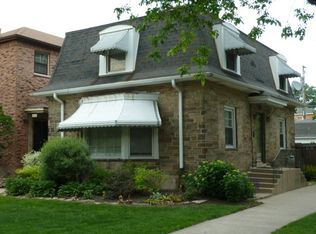Closed
$410,000
1907 N Rutherford Ave, Chicago, IL 60707
3beds
2,200sqft
Single Family Residence
Built in ----
3,750 Square Feet Lot
$417,800 Zestimate®
$186/sqft
$2,756 Estimated rent
Home value
$417,800
$376,000 - $464,000
$2,756/mo
Zestimate® history
Loading...
Owner options
Explore your selling options
What's special
Galewood Georgian w/ hardwood floors throughout and wood burning fireplace in living room. Open 1st floor plan, living room leads to dining room which opens to the kitchen featuring slate flooring, 42" cherry cabinets, granite counter tops and Stainless-Steel appliances. Basement features the family room with mounted projector and screen, laundry & full bath w/ whirlpool. 2nd floor features 1 full bath and the 3 bedrooms, one with custom closet organizer included. Large deck off of dining room opens up to big yard and 2 car garage. Very close to Metra, CTA trains/busses and I290. Motivated sellers say bring an offer!
Zillow last checked: 8 hours ago
Listing updated: August 14, 2025 at 02:44pm
Listing courtesy of:
Anthony Macias 773-447-5081,
Adonis Realty LLC
Bought with:
Dominique Spillman
Real People Realty
Source: MRED as distributed by MLS GRID,MLS#: 12420595
Facts & features
Interior
Bedrooms & bathrooms
- Bedrooms: 3
- Bathrooms: 2
- Full bathrooms: 2
Primary bedroom
- Features: Flooring (Hardwood), Window Treatments (Blinds)
- Level: Second
- Area: 221 Square Feet
- Dimensions: 13X17
Bedroom 2
- Features: Flooring (Hardwood), Window Treatments (Blinds)
- Level: Second
- Area: 121 Square Feet
- Dimensions: 11X11
Bedroom 3
- Features: Flooring (Hardwood), Window Treatments (Blinds)
- Level: Second
- Area: 121 Square Feet
- Dimensions: 11X11
Dining room
- Features: Flooring (Hardwood)
- Level: Main
- Area: 154 Square Feet
- Dimensions: 14X11
Family room
- Features: Flooring (Carpet)
- Level: Basement
- Area: 270 Square Feet
- Dimensions: 18X15
Kitchen
- Features: Kitchen (Eating Area-Breakfast Bar), Flooring (Slate), Window Treatments (Blinds)
- Level: Main
- Area: 209 Square Feet
- Dimensions: 19X11
Living room
- Features: Flooring (Hardwood), Window Treatments (Blinds, Curtains/Drapes)
- Level: Main
- Area: 240 Square Feet
- Dimensions: 16X15
Heating
- Natural Gas, Forced Air
Cooling
- Central Air
Appliances
- Included: Range, Microwave, Dishwasher, Refrigerator, Freezer, Washer, Dryer
Features
- Flooring: Hardwood
- Windows: Screens
- Basement: Finished,Full
- Number of fireplaces: 1
- Fireplace features: Wood Burning, Living Room
Interior area
- Total structure area: 2,340
- Total interior livable area: 2,200 sqft
- Finished area below ground: 780
Property
Parking
- Total spaces: 2
- Parking features: Off Alley, Garage Door Opener, On Site, Garage Owned, Detached, Garage
- Garage spaces: 2
- Has uncovered spaces: Yes
Accessibility
- Accessibility features: No Disability Access
Features
- Stories: 2
- Patio & porch: Deck
- Fencing: Fenced
Lot
- Size: 3,750 sqft
- Dimensions: 30X125
Details
- Parcel number: 13314010180000
- Special conditions: None
Construction
Type & style
- Home type: SingleFamily
- Property subtype: Single Family Residence
Materials
- Brick
- Foundation: Concrete Perimeter
Condition
- New construction: No
- Major remodel year: 2010
Utilities & green energy
- Electric: Circuit Breakers
- Sewer: Public Sewer
- Water: Lake Michigan, Public
Community & neighborhood
Location
- Region: Chicago
Other
Other facts
- Listing terms: FHA
- Ownership: Fee Simple
Price history
| Date | Event | Price |
|---|---|---|
| 8/14/2025 | Sold | $410,000+1.2%$186/sqft |
Source: | ||
| 8/12/2025 | Pending sale | $405,000$184/sqft |
Source: | ||
| 7/28/2025 | Contingent | $405,000$184/sqft |
Source: | ||
| 7/16/2025 | Listed for sale | $405,000-1.9%$184/sqft |
Source: | ||
| 7/14/2025 | Listing removed | $413,000$188/sqft |
Source: | ||
Public tax history
| Year | Property taxes | Tax assessment |
|---|---|---|
| 2023 | $4,156 +3.1% | $23,000 |
| 2022 | $4,029 +1.8% | $23,000 |
| 2021 | $3,958 -12.7% | $23,000 -1.9% |
Find assessor info on the county website
Neighborhood: Galewood
Nearby schools
GreatSchools rating
- 6/10Sayre Elementary Language AcademyGrades: PK-8Distance: 0.3 mi
- 1/10Steinmetz Academic Centre High SchoolGrades: 9-12Distance: 1.5 mi
Schools provided by the listing agent
- Elementary: Lovett Elementary School
- District: 299
Source: MRED as distributed by MLS GRID. This data may not be complete. We recommend contacting the local school district to confirm school assignments for this home.

Get pre-qualified for a loan
At Zillow Home Loans, we can pre-qualify you in as little as 5 minutes with no impact to your credit score.An equal housing lender. NMLS #10287.
Sell for more on Zillow
Get a free Zillow Showcase℠ listing and you could sell for .
$417,800
2% more+ $8,356
With Zillow Showcase(estimated)
$426,156
