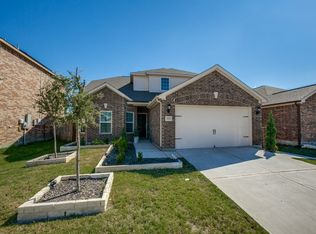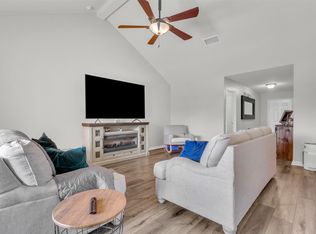Sold
Price Unknown
1907 Pilot Point Way, Princeton, TX 75407
3beds
2,050sqft
Single Family Residence
Built in 2018
5,889.31 Square Feet Lot
$276,700 Zestimate®
$--/sqft
$1,949 Estimated rent
Home value
$276,700
$263,000 - $293,000
$1,949/mo
Zestimate® history
Loading...
Owner options
Explore your selling options
What's special
Spacious two story home designed with both comfort and functionality in mind. Enjoy the TOTALLY PAID OF SOLAR panels that will keep your electric bill extremely low. Featuring 3 bedrooms and 2.5 bathrooms, this home offers ample space for modern living. Thousands in upgrades, Brand new carpeting, it includes:Energy-efficient appliances, solar to help save on utilities.Granite countertops that add elegance to the kitchen and bathrooms.Designer wood cabinets for a sophisticated touch.Brushed nickel hardware that complements the overall aesthetic.An attached two-car garage for convenience and storage.The home boasts an open floor plan, allowing for seamless movement between spaces, making it ideal for both family gatherings and private retreats. The large master suite comes with a walk-in closet for added convenience and storage. A spacious loft is perfect for entertainment or as a flexible space. Outside, the fully fenced backyard offers privacy and security, while front yard landscaping enhances curb appeal and creates a welcoming atmosphere.
Zillow last checked: 8 hours ago
Listing updated: July 31, 2025 at 06:35pm
Listed by:
Dana McCausland 0782003 972-396-9100,
RE/MAX Four Corners 972-396-9100
Bought with:
Arielle Pivonka
Keller Williams Realty Allen
Source: NTREIS,MLS#: 20809686
Facts & features
Interior
Bedrooms & bathrooms
- Bedrooms: 3
- Bathrooms: 3
- Full bathrooms: 2
- 1/2 bathrooms: 1
Primary bedroom
- Features: Walk-In Closet(s)
- Level: Second
- Dimensions: 0 x 0
Bedroom
- Level: Second
- Dimensions: 0 x 0
Bedroom
- Level: Second
- Dimensions: 0 x 0
Primary bathroom
- Features: Built-in Features
- Level: Second
- Dimensions: 0 x 0
Breakfast room nook
- Features: Eat-in Kitchen
- Level: First
- Dimensions: 0 x 0
Half bath
- Level: First
- Dimensions: 0 x 0
Living room
- Level: First
- Dimensions: 0 x 0
Loft
- Level: Second
- Dimensions: 0 x 0
Utility room
- Level: First
- Dimensions: 0 x 0
Heating
- Central
Cooling
- Central Air
Appliances
- Included: Dishwasher, Disposal, Gas Range, Microwave
- Laundry: Washer Hookup, Electric Dryer Hookup, Laundry in Utility Room
Features
- Eat-in Kitchen, Loft, Open Floorplan, Pantry, Walk-In Closet(s)
- Flooring: Carpet, Combination
- Has basement: No
- Has fireplace: No
Interior area
- Total interior livable area: 2,050 sqft
Property
Parking
- Total spaces: 2
- Parking features: Direct Access, Door-Single, Garage
- Attached garage spaces: 2
Features
- Levels: Two
- Stories: 2
- Patio & porch: Covered
- Pool features: None
Lot
- Size: 5,889 sqft
Details
- Parcel number: R1144801000401
Construction
Type & style
- Home type: SingleFamily
- Architectural style: Detached
- Property subtype: Single Family Residence
Materials
- Brick
- Roof: Composition
Condition
- Year built: 2018
Utilities & green energy
- Sewer: Public Sewer
- Water: Public
- Utilities for property: Natural Gas Available, Sewer Available, Separate Meters, Water Available
Community & neighborhood
Community
- Community features: Curbs, Sidewalks
Location
- Region: Princeton
- Subdivision: Park Trails Phase 2
HOA & financial
HOA
- Has HOA: Yes
- HOA fee: $360 annually
- Services included: All Facilities
- Association name: Legacy Southwest Property Management
- Association phone: 214-705-1615
Price history
| Date | Event | Price |
|---|---|---|
| 7/25/2025 | Sold | -- |
Source: NTREIS #20809686 Report a problem | ||
| 7/2/2025 | Pending sale | $285,000$139/sqft |
Source: NTREIS #20809686 Report a problem | ||
| 6/28/2025 | Contingent | $285,000$139/sqft |
Source: NTREIS #20809686 Report a problem | ||
| 6/23/2025 | Price change | $285,000-1.7%$139/sqft |
Source: NTREIS #20809686 Report a problem | ||
| 4/23/2025 | Price change | $290,000-2.4%$141/sqft |
Source: NTREIS #20809686 Report a problem | ||
Public tax history
| Year | Property taxes | Tax assessment |
|---|---|---|
| 2025 | -- | $274,125 -13.7% |
| 2024 | $4,789 +2.1% | $317,714 +1.6% |
| 2023 | $4,689 -17.4% | $312,692 +10% |
Find assessor info on the county website
Neighborhood: 75407
Nearby schools
GreatSchools rating
- 6/10Leta Horn Smith Elementary SchoolGrades: PK-5Distance: 1 mi
- 7/10Clark MiddleGrades: 6-8Distance: 3.1 mi
- 6/10Princeton High SchoolGrades: 9-12Distance: 3.4 mi
Schools provided by the listing agent
- Elementary: Lowe
- Middle: Clark
- High: Princeton
- District: Princeton ISD
Source: NTREIS. This data may not be complete. We recommend contacting the local school district to confirm school assignments for this home.
Get a cash offer in 3 minutes
Find out how much your home could sell for in as little as 3 minutes with a no-obligation cash offer.
Estimated market value$276,700
Get a cash offer in 3 minutes
Find out how much your home could sell for in as little as 3 minutes with a no-obligation cash offer.
Estimated market value
$276,700

