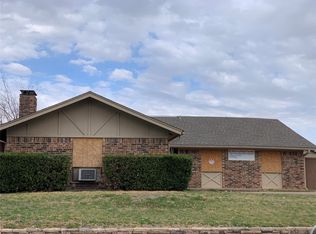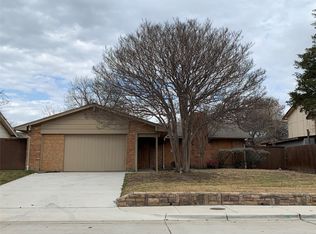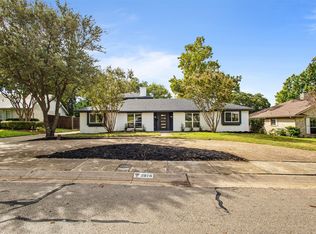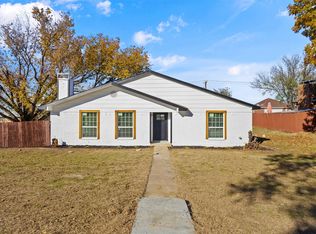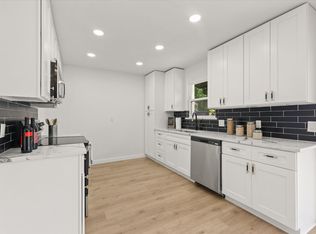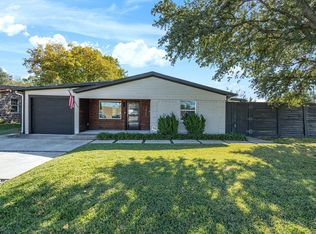Recently remodeled, move in ready, stunning 4 bedroom, 3-bath home in the heart of Carrollton. This bright and inviting residence combines comfort and elegance, making it perfect for both everyday living and entertaining. The kitchen is a chef’s dream, featuring modern appliances, generous cabinet storage and a huge island for the perfect gatherings. The open-concept layout promotes easy interaction, while a separate Sun Room can be used as a dedicated formal dining room or a multi purpose area that could offer the space for a gym or a hobby room. The primary suite boasts a luxurious en-suite bath designed to offer a spa-like escape.
For sale
Price cut: $21K (10/22)
$529,000
1907 Sunridge Rd, Carrollton, TX 75006
4beds
2,698sqft
Est.:
Single Family Residence
Built in 1973
10,715.76 Square Feet Lot
$511,100 Zestimate®
$196/sqft
$-- HOA
What's special
Modern appliancesSeparate sun roomMulti purpose areaDedicated formal dining roomComfort and eleganceSpa-like escapeHuge island
- 187 days |
- 458 |
- 36 |
Zillow last checked: 8 hours ago
Listing updated: November 21, 2025 at 09:00am
Listed by:
Hina Ali 0642025 972-599-7000,
Keller Williams Legacy 972-599-7000
Source: NTREIS,MLS#: 20980834
Tour with a local agent
Facts & features
Interior
Bedrooms & bathrooms
- Bedrooms: 4
- Bathrooms: 3
- Full bathrooms: 3
Primary bedroom
- Level: First
- Dimensions: 17 x 16
Bedroom
- Level: First
- Dimensions: 14 x 10
Bedroom
- Level: First
- Dimensions: 14 x 12
Bedroom
- Level: First
- Dimensions: 10 x 11
Dining room
- Level: First
- Dimensions: 13 x 12
Living room
- Level: First
- Dimensions: 27 x 19
Office
- Level: First
- Dimensions: 14 x 12
Heating
- Central
Cooling
- Electric
Appliances
- Included: Dishwasher, Disposal
Features
- Decorative/Designer Lighting Fixtures
- Flooring: Tile, Vinyl
- Has basement: No
- Has fireplace: No
Interior area
- Total interior livable area: 2,698 sqft
Video & virtual tour
Property
Parking
- Total spaces: 2
- Parking features: Door-Single, Garage Faces Front, Garage, On Street
- Attached garage spaces: 2
- Has uncovered spaces: Yes
Features
- Levels: One
- Stories: 1
- Exterior features: Other
- Pool features: None
- Fencing: Wood
Lot
- Size: 10,715.76 Square Feet
Details
- Parcel number: 140408300A0040000
Construction
Type & style
- Home type: SingleFamily
- Architectural style: Traditional,Detached
- Property subtype: Single Family Residence
Materials
- Brick, Other, Unknown
- Foundation: Slab
- Roof: Composition,Tile
Condition
- Year built: 1973
Utilities & green energy
- Sewer: Public Sewer
- Water: Public
- Utilities for property: Sewer Available, Water Available
Community & HOA
Community
- Subdivision: John Jackson Survey
HOA
- Has HOA: No
Location
- Region: Carrollton
Financial & listing details
- Price per square foot: $196/sqft
- Tax assessed value: $336,230
- Annual tax amount: $2,665
- Date on market: 6/26/2025
- Cumulative days on market: 189 days
- Listing terms: Cash,Conventional,FHA
Estimated market value
$511,100
$486,000 - $537,000
$2,690/mo
Price history
Price history
| Date | Event | Price |
|---|---|---|
| 10/22/2025 | Price change | $529,000-3.8%$196/sqft |
Source: NTREIS #20980834 Report a problem | ||
| 6/26/2025 | Listed for sale | $550,000+144.4%$204/sqft |
Source: NTREIS #20980834 Report a problem | ||
| 4/28/2023 | Sold | -- |
Source: NTREIS #20260269 Report a problem | ||
| 3/31/2023 | Pending sale | $225,000$83/sqft |
Source: NTREIS #20260269 Report a problem | ||
| 2/19/2023 | Listed for sale | $225,000$83/sqft |
Source: NTREIS #20260269 Report a problem | ||
Public tax history
Public tax history
| Year | Property taxes | Tax assessment |
|---|---|---|
| 2025 | $3,603 +159.3% | $336,230 +159.3% |
| 2024 | $1,390 | $129,660 |
Find assessor info on the county website
BuyAbility℠ payment
Est. payment
$3,421/mo
Principal & interest
$2553
Property taxes
$683
Home insurance
$185
Climate risks
Neighborhood: 75006
Nearby schools
GreatSchools rating
- 4/10Blanton Elementary SchoolGrades: PK-5Distance: 0.4 mi
- 4/10Polk Middle SchoolGrades: 6-8Distance: 1.1 mi
- 4/10Smith High SchoolGrades: 9-12Distance: 0.1 mi
Schools provided by the listing agent
- Elementary: Blanton
- Middle: Polk
- High: Smith
- District: Carrollton-Farmers Branch ISD
Source: NTREIS. This data may not be complete. We recommend contacting the local school district to confirm school assignments for this home.
- Loading
- Loading
